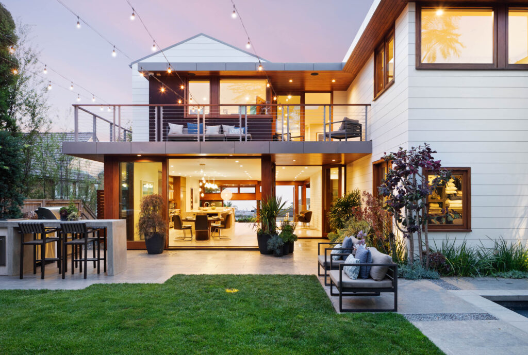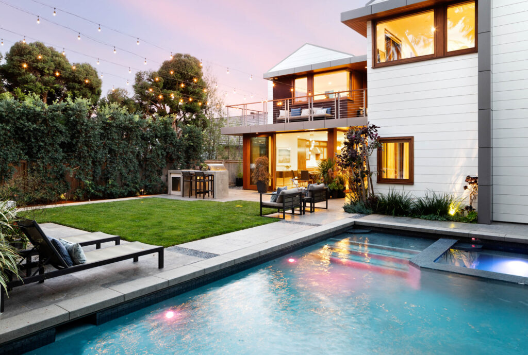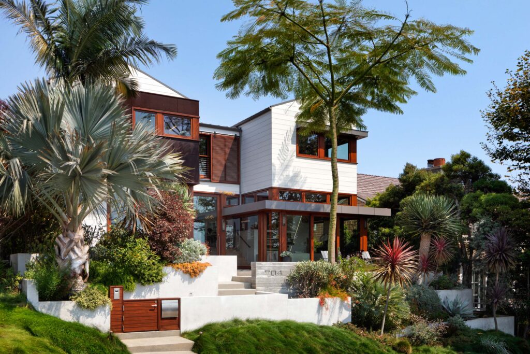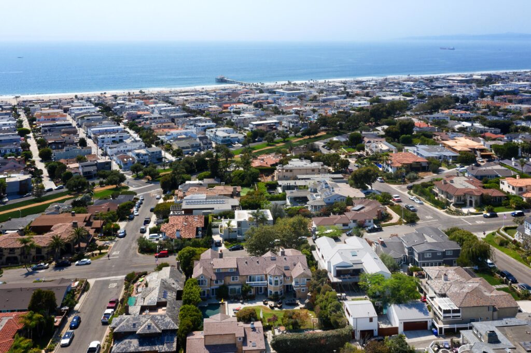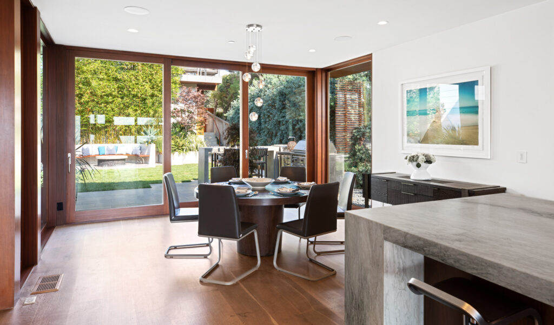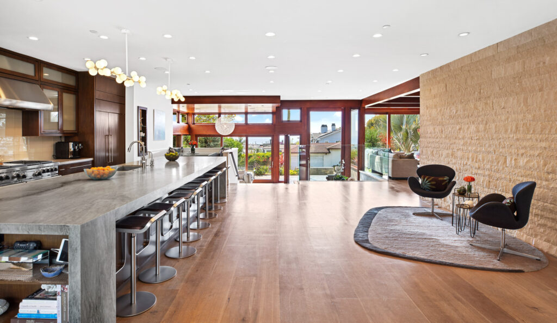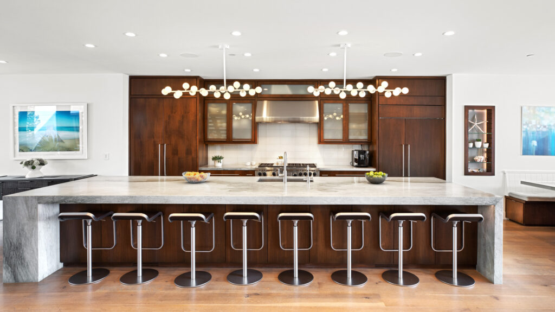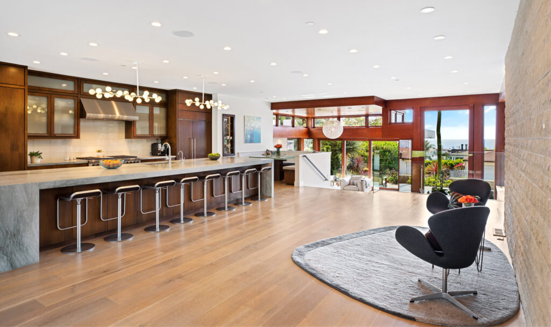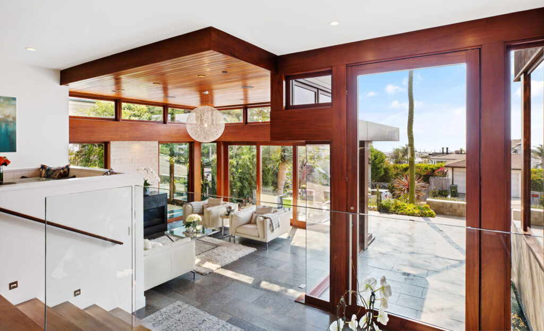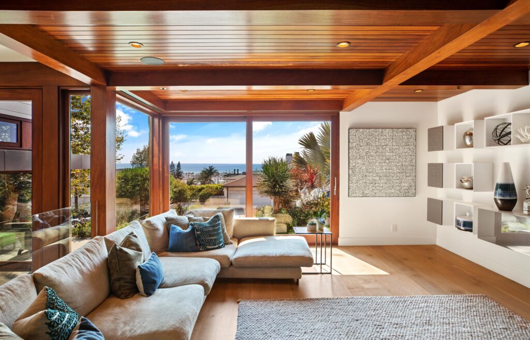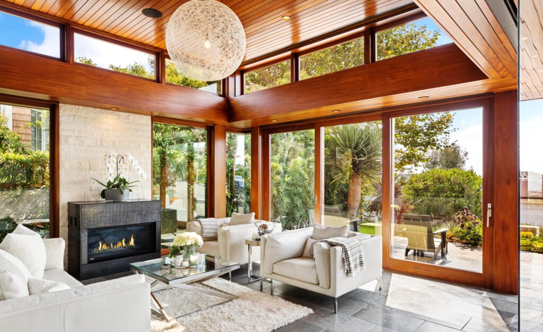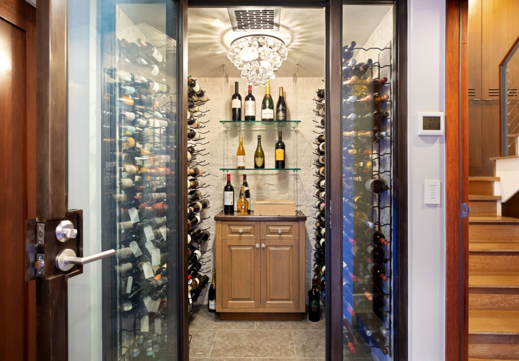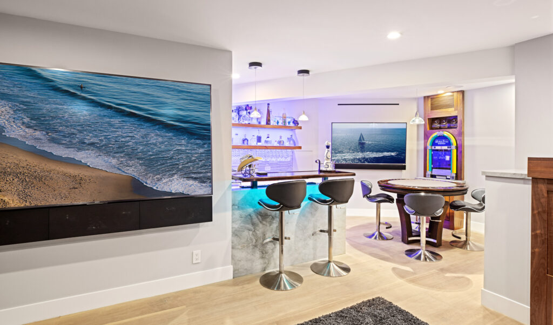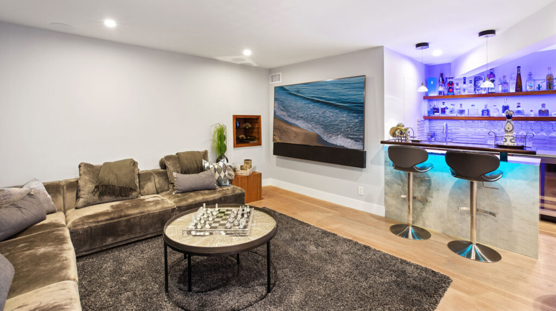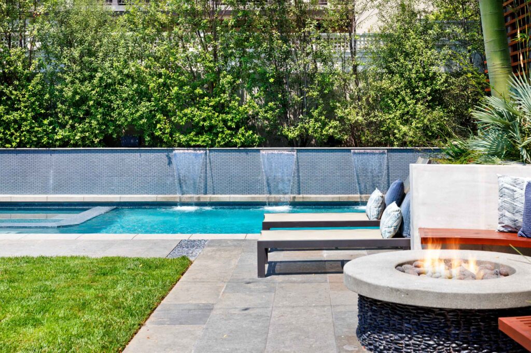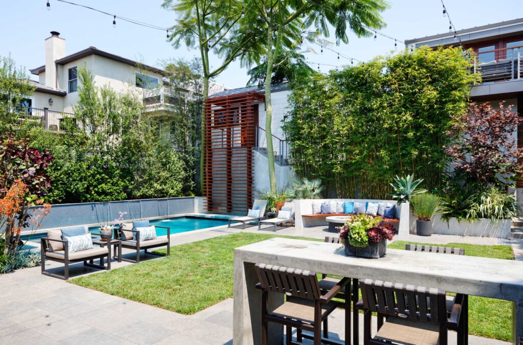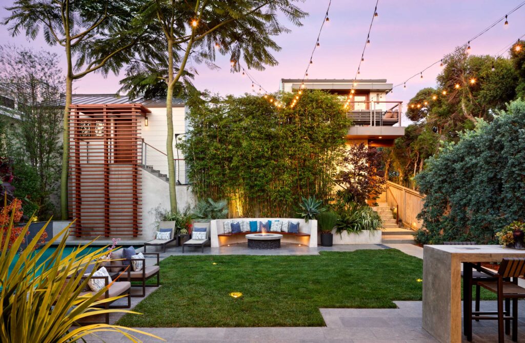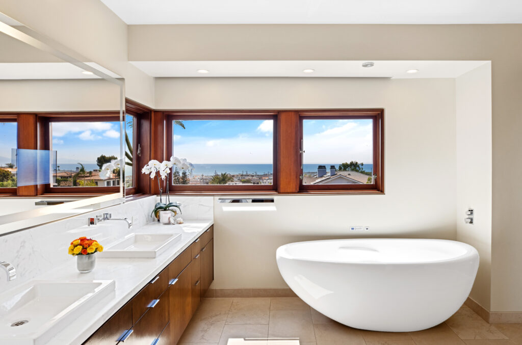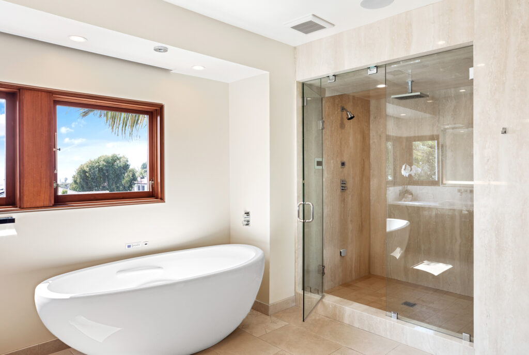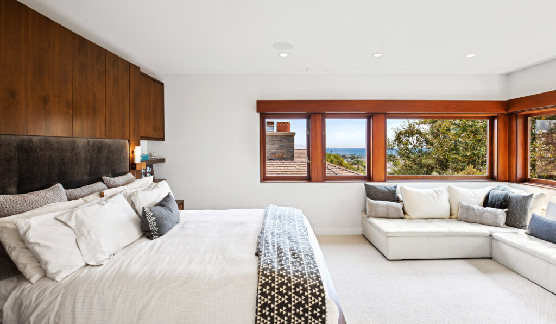Digs.net - Find Your Place • Local Real Estate Happens Here
Jennifer Caras Showcases 704 Pacific Avenue in Manhattan Beach by Designer Jon Starr Satisfies Every Want for Elevated, Stay-at-home Domesticity
The Hill Section, an uber-desirable swath of Manhattan Beach that lies just east of the Pacific Ocean beachfront, is a haven of wide, rolling streets with distinguished private homes and sweeping postcard views. Residential and peaceful, one custom family house that’s located along a high-elevation run of Pacific Avenue presents an ideal in Beach Cities design, starting with its modernist shape and mixed-texture exterior evoking island-getaway architecture.
The home, approximately 5,200 square feet, was neatly re-versioned by Starr Design Group about six years ago, and is now sculpted in steel and stone, plus mahogany and glass—all the better to shape those panoramic takes of lush green, soft blue sky and the Pacific Ocean.
“I feel like this house checks all the boxes in terms of having what people are always looking for,” says local real estate agent Jennifer Caras of Vista Sotheby’s International Realty. Lots of wide-screen ocean views and a large lot with a green yard; an updated luxury home, plus a pool and separate guest quarters where views stretch from Palos Verdes to Malibu.
“It also offers the ability to enjoy why we live here, with the home’s proximity to the beach and to town,” she adds. So appealing was the whole package that the home landed in escrow a mere 10 days after coming to market, with multiple offers. “Knowing how special and rare the property is,” reports Jennifer Caras, “I said, ‘Let’s explode into the marketplace on a Sotheby’s global level.’ Within hours of hitting the market, my phone started to ring.”
“She had vision and inspired us,” recounts the influential local designer. The home’s exterior was overhauled and the floor plan was completely made anew. “That house was flipped on its head,” Jon Starr explains. “It became a completely open floor plan, which was completely counter to what the house was before.”
Further enhancing the home’s elegantly streamlined profile is impeccable craftsmanship courtesy of Steve Larkin (SRL General Contractors), along with high-end finish materials, like a delightfully textured stone wall that immediately forms the atmosphere when walking through the front door.
“The stone wall is kind of the anchor of the house,” states Jon Starr. “Everything is organized around that stone wall. It looks like a sort of freestanding wall that maybe has stood there for a long time, and we’ve built the house around it.”
Immediately adjacent to this anchor is the kitchen, which is considered the beating heart of the house. It’s here, in this sprawling, clean-line space, where the family can dine at the extensive quartz island, 16 feet in length, or entertain visitors and partygoers over ocean views.
More dining can take place at a built-in nearby nook, or at a sunny rear space that opens onto the very private backyard. Also on this floor are dual spaces to lounge: a sun-drenched living room and a sunken, intimate-feeling fireplaced lounge with heated stone floors and an elevated mahogany ceiling.
“Sometimes panoramic ocean view homes tend to be a reverse floor plan in order to maximize views,” Jennifer Caras points out. “I love that they left this as a traditional floor plan, where all of the great room living is on the main entrance level, where you also have incredible ocean views.”
Heightening this already tranquil atmosphere is the influx of ocean air and light that streams in when the seemingly countless number of floor-to-ceiling glass doors are opened wide.
There’s more recreation space on the lower level, including a peekaboo wine room, while the upper floor is home to five of six total bedrooms, including a master suite with standout ocean views and a soaking tub where water is replenished from the ceiling above.
Not figured into the official bedroom count is the additional lodging found in the home’s comfortable separate guest quarters, sagely situated just across the yard from the main house and boasting some of the best ocean views on the property.
Despite its strong design/build credentials and sleek aesthetic, the property’s atmosphere is ultimately comfortable—unstarched and approachable. “That aspect is so appealing to people,” points out Jennifer Caras. “It’s not a pretentious home.”
It even lives like a mini-compound, with buildings enjoined by an ultra-livable backyard where lights twinkle on the spa and slender pool at night. Thinking of year-round gatherings, there’s an open-air barbecue kitchen and crescent-shaped seating curved along the firepit, plus plenty more places to lounge along the crisply landscaped yard.
Reflecting on the home, Jennifer Caras notes: “There was so much thought that went into every nook and cranny of this house. In my 16 years in real estate, it is one of the most extraordinary homes I’ve listed. It was an honor.”
Presented by
Jennifer Caras | 310.367.9129 | DRE 01466213
Vista Sotheby’s International Realty
List Price: $11,995,000
Photographs courtesy of Jennifer Caras
The post Jennifer Caras Showcases 704 Pacific Avenue a Star on the Hill by Constance Dunn appeared first on Digs.net


