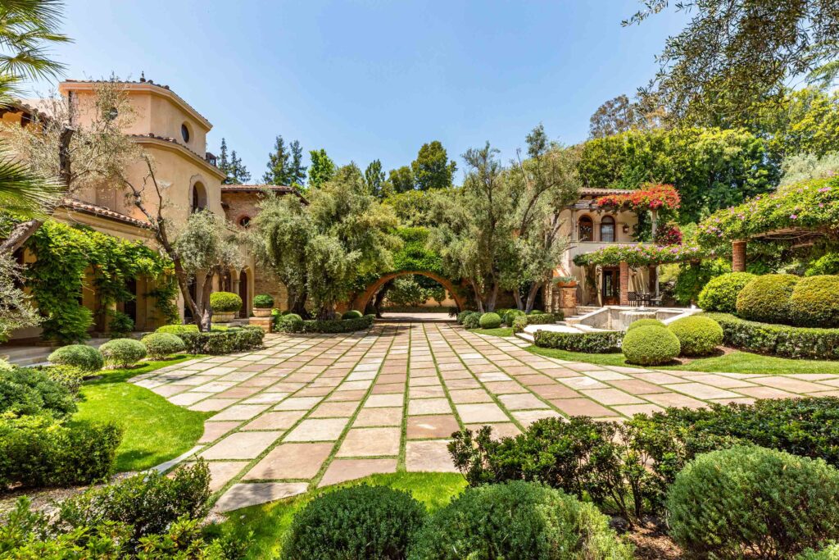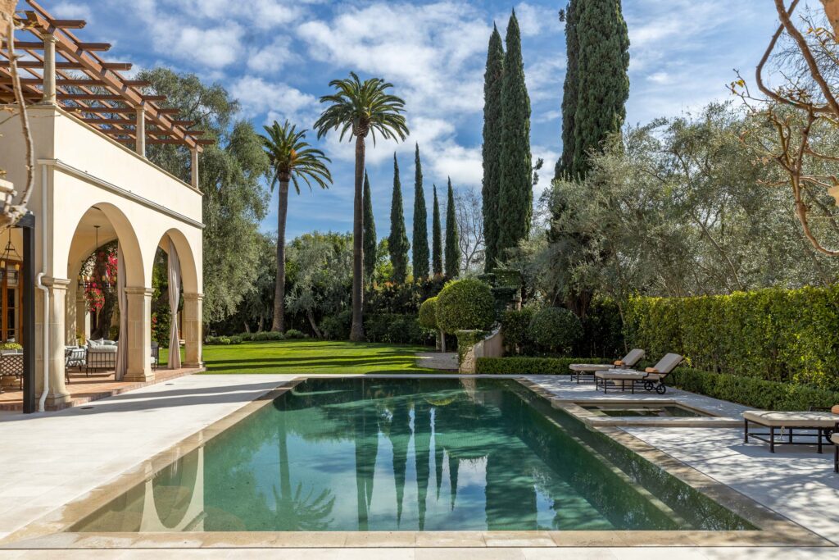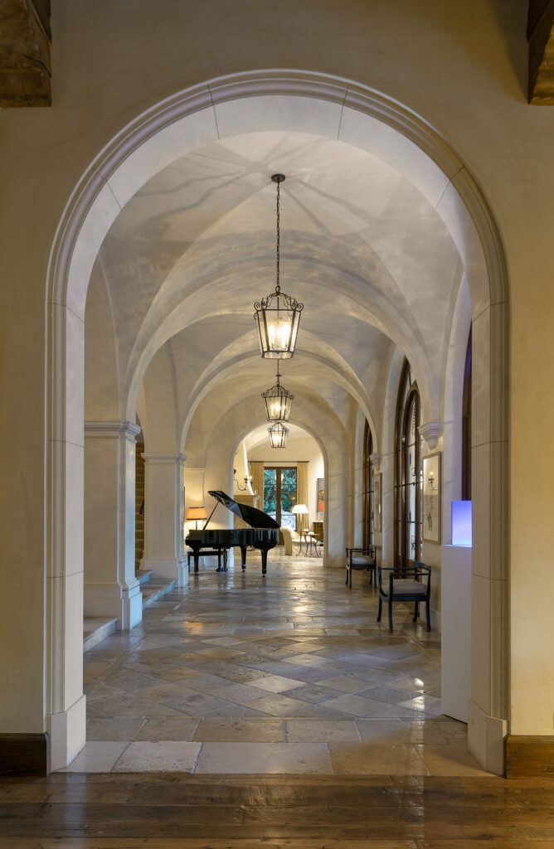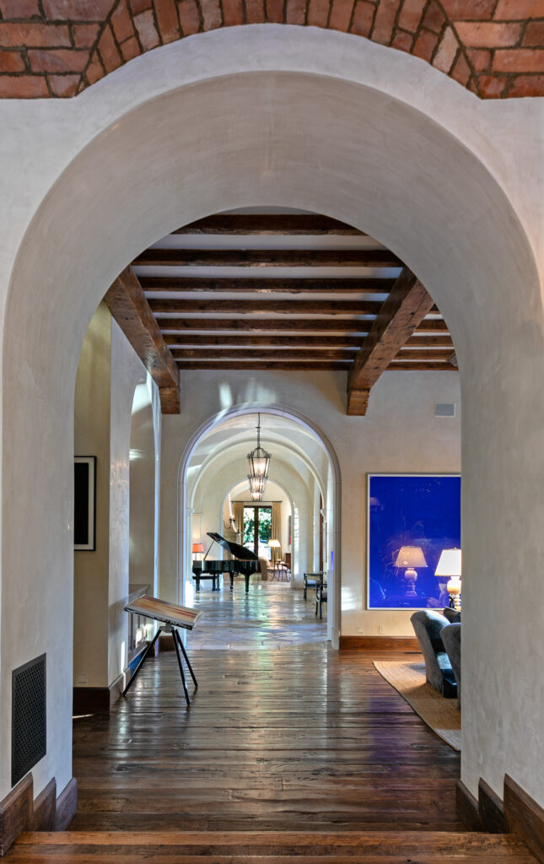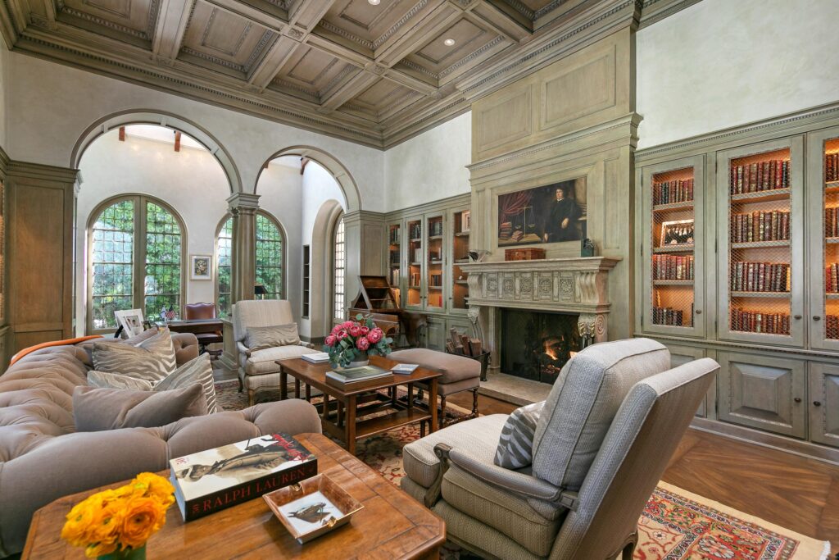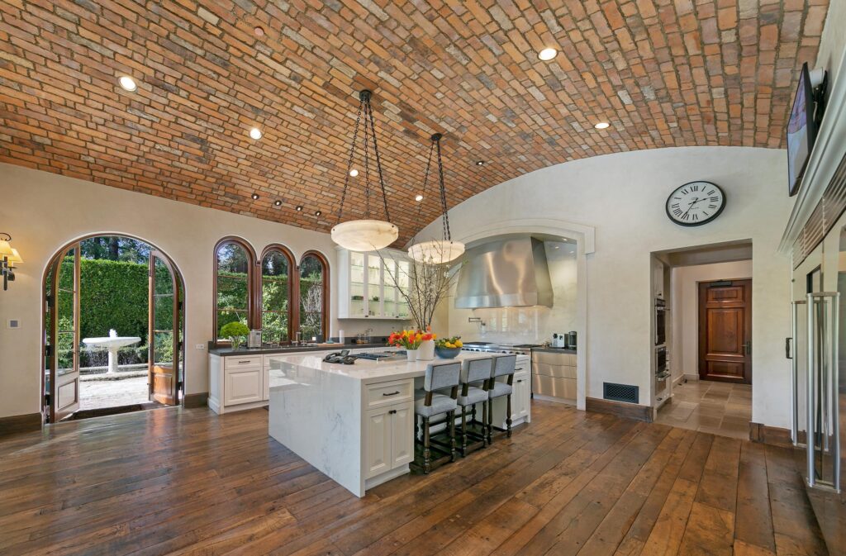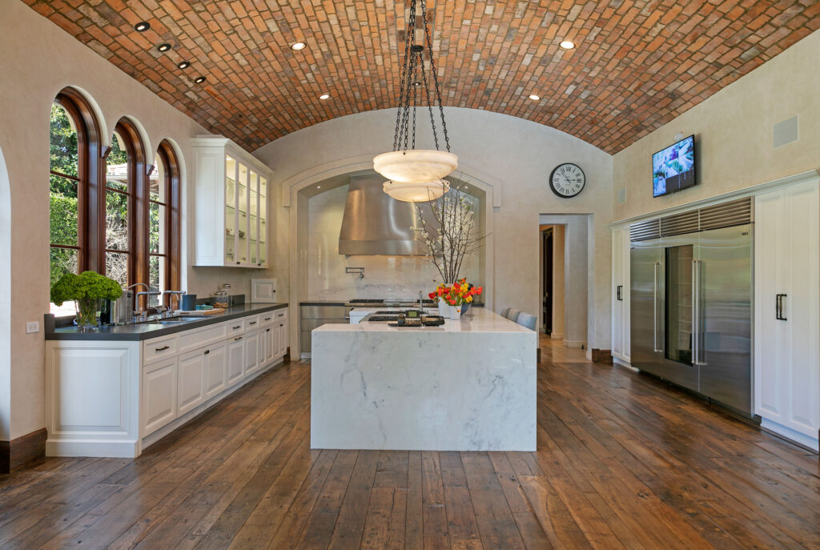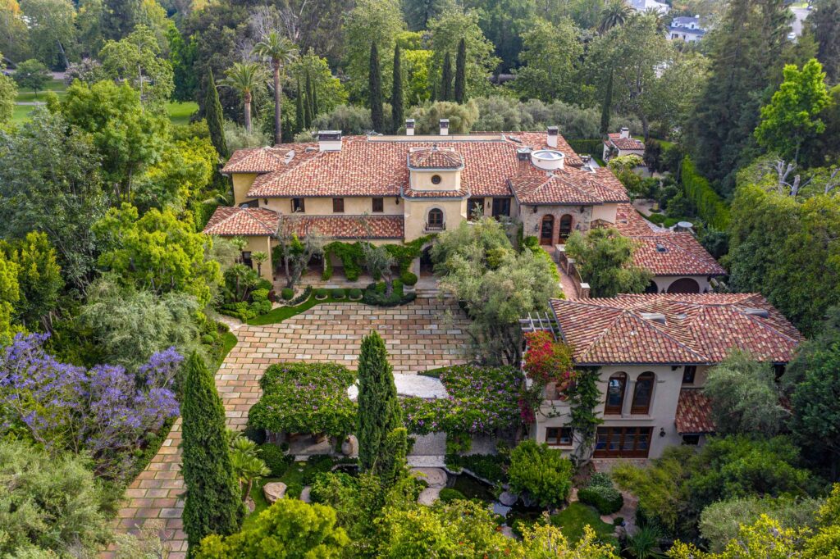Digs.net - Find Your Place • Local Real Estate Happens Here
545 S. Mapleton Drive Life at this striking Holmby Hills compound is like traveling to another world, without ever leaving L.A.
Escaping from everyday life is easy at this enchanting Mediterranean-style villa conceived by architect Robert Sinclair and designer Mark Boone for the late Williams-Sonoma founder and CEO, W. Howard Lester.
“If you want to watch a movie, you can go to the theater. If you want to have cocktails after dinner, there is a lounge/billiards room. If you want to work out, there is a fabulous gym,” says listing agent Linda May of Hilton & Hyland.
“Especially during COVID, it is so nice to live in a home that has it all. Every part of the house, inside and out, is special in its own way, and you don’t feel like you’re in Los Angeles.”
Found on a gated parcel of land spanning more than 1.3 acres, “The Mapleton Villa” is accessed via a meandering, olive tree-lined drive lined that opens to reveal a grand, 20-car motor court surrounded by towering trees, koi ponds, pathways and tranquil gardens. The main, five-bedroom house stuns with 19,000-plus square feet of refined living space on three levels with limestone flooring, Venetian plaster walls, cathedral vaulted ceilings, antique fireplaces, iron windows and French doors throughout, while a separate one-bedroom guest house serves as yet another charming port of call.
Among the main-level highlights: a professional chef’s kitchen outfitted a brick barrel-vaulted ceiling, an oversized marble island, and a breakfast room with mosaic tile flooring and fireplace that leads to an outdoor farmhouse table and an organic vegetable garden. Also standing out is a wood-paneled library with stained-glass windows and a walnut coffered ceiling; formal dining with arched, wrought-iron windows and doorways; and an intimate family room bosting an inviting bar and soaring exposed wood-beamed ceiling.
The top level holds the home’s sleeping quarters, including a sumptuous master retreat featuring luxurious groin-vaulted ceilings, Venetian plaster walls, a marble fireplace, duo of terraces, and dual baths equipped with expansive walk-in closets/dressing areas and a sitting area. Completing this floor is four additional guest suites, one of which boasts a fairytale-like bridge that cuts across to the guesthouse with gym and sauna.
The lower level, meanwhile, is all about entertainment, complete with a wine cellar, wood-paneled billiard/rec room, lounge with an attractive gold-leaf ceiling, and 16-seat screening room. And, lastly, the grounds are nothing short of magnificent. In addition to the guest house, one will find a pool and spa, arched portico verandas, an outdoor kitchen with a built-in barbecue/pizza oven, and a vineyard-inspired courtyard garden.
“The Mapleton Villa displays unrestrained beauty and the highest quality craftsmanship,” May states. “It embodies Napa Valley’s idyllic and romantic experience.”
Presented by
Linda May | 310.435.5932 | DRE 00475038
Hilton & Hyland
List Price $58.75 million
Photographs: Jim Bartsch
The post Linda May’s Striking 545 S. Mapleton Drive in Holmby Hills by Wendy Bowman appeared first on Digs.net


