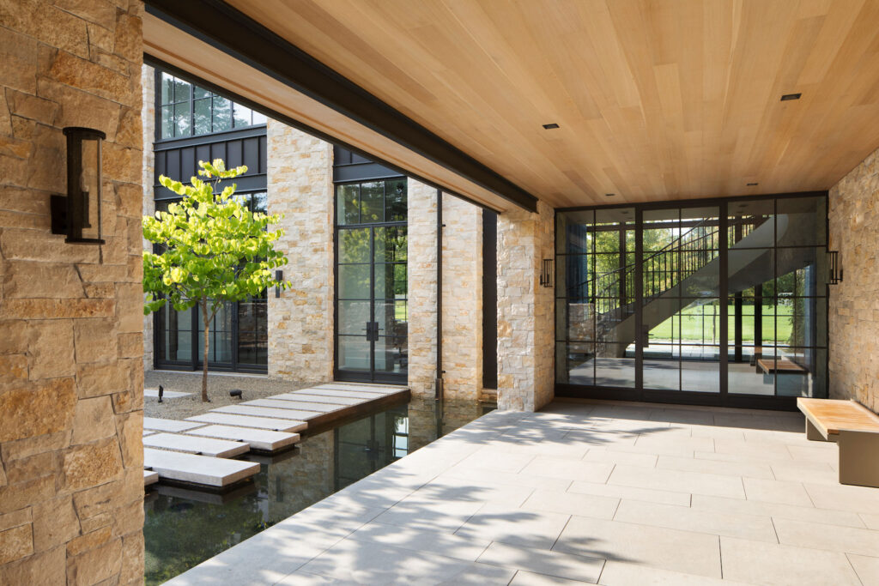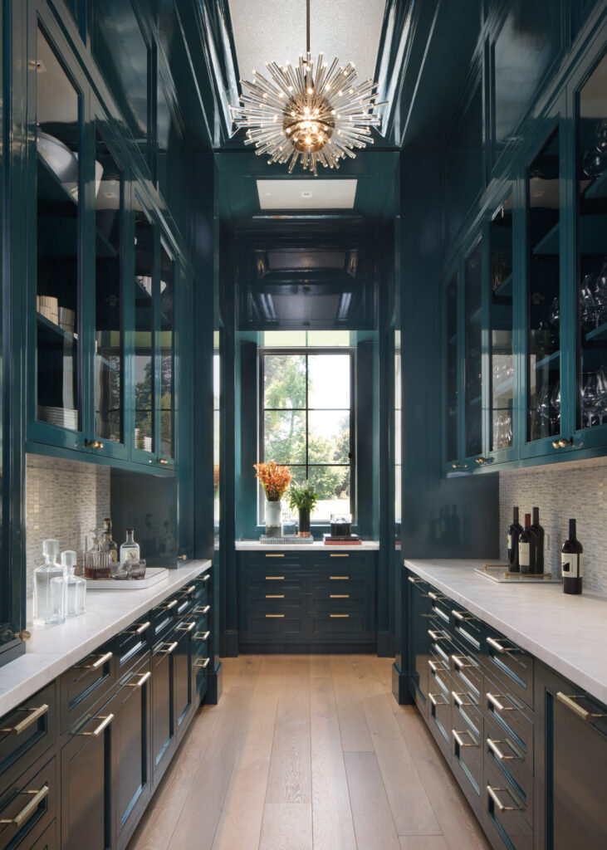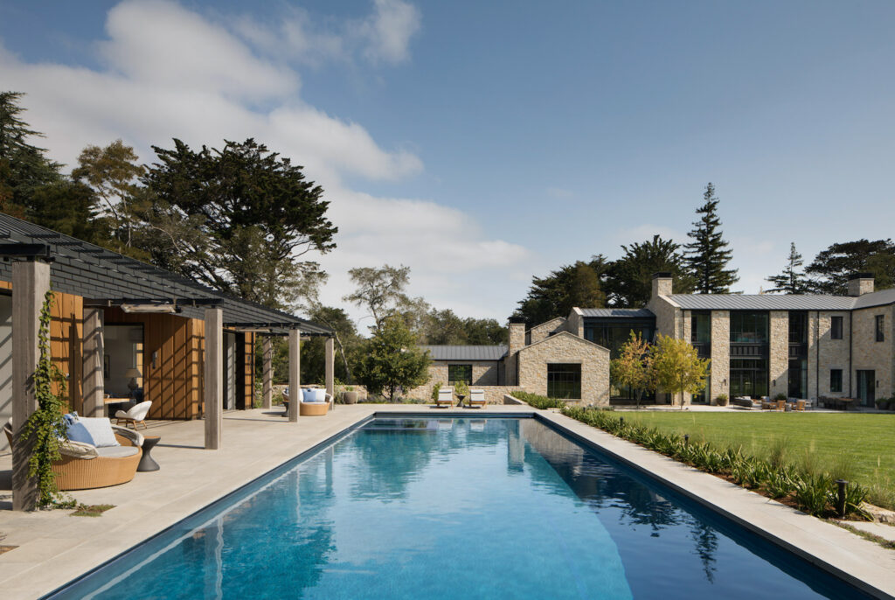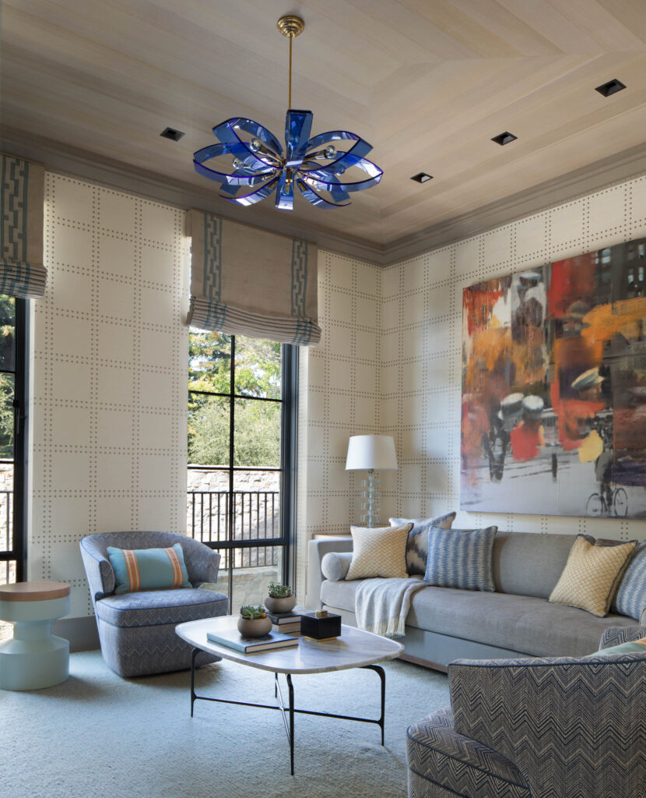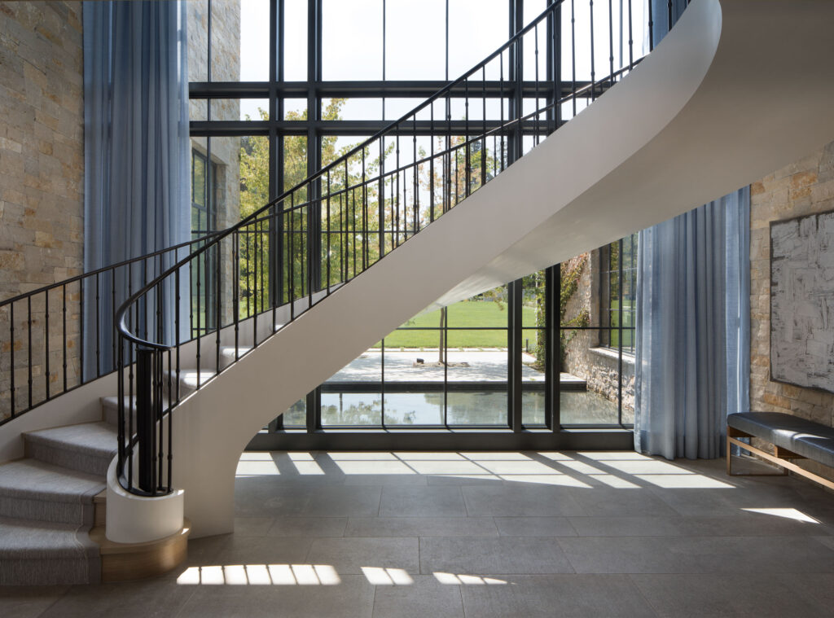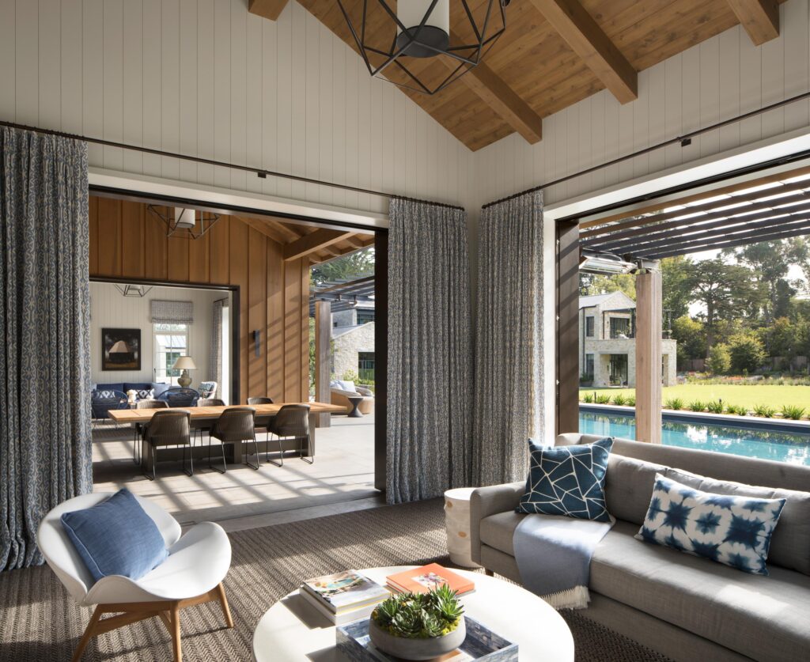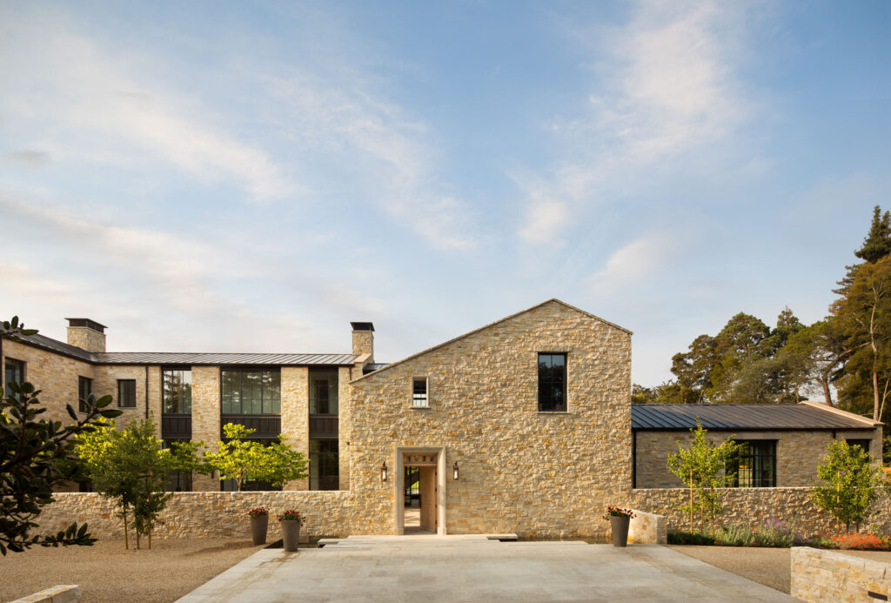Digs.net - Find Your Place • Local Real Estate Happens Here
Richard Beard & Kelly Hohla Combine to Create an Incredible Bay Area Architectural Experience
In the Bay area, a house where materials create continuity between inside and out is made of a strong armature that both protects and invites dwellers to discover soft and warm interiors.
“The program for the house was quite complicated,” notes Richard Beard, founder of Richard Beard Architects and lead architect for this Bay Area project. “It required clever compositional moves to accommodate everything the clients wanted. While designed for easy and casual living on a day-to-day basis, it had to provide a generous entertaining space, fitness room, two offices and guest quarters—all while maintaining privacy for everyone.”
“The house is essentially linear and intentionally ‘skinny’ so you get maximum light and garden views from opposite directions: the road and entry courtyards, and the rear lawn and garden,” says Richard Beard.
In addition to the partial basement with a den/lounge/TV room, wine cellar, and mechanical space, the first floor is comprised of shared gathering spaces including the living room, dining room, and kitchen, all of which open to the exterior. Outside, a mix of formal and informal spaces host water features and a free-standing 1,000-square-foot, cedar-clad pool house that can be used as a guest house.
More private, the second floor of the main home has an area exclusively dedicated to kids. The architectural materials—stone for the exterior; steel from Italy for the doors and windows; and limestone with a soft texture for paving—were carefully chosen to create a sense of permanence and texture. The bright, mostly white marble tiles and counters in the baths and kitchen give a clean feeling, while the wide-plank fumed oak flooring brings some warmth throughout.
“I love the entry with the grand, double-story steel windows, sweeping and floating stairs, and the limestone walls and floors that continue from the exterior to the interior,” says interior designer Kelly Hohla, founder of Kelly Hohla Interiors, who has worked with this client three times. “It creates a seamless indoor/outdoor feel, and welcomes you with a view out over the property.”
A sense of calm and scale pervade the project, where bright neutrals prevail in the open general spaces “to keep things light and open,” according to Kelly Hohla, “with the color infused more into the fabrics and furnishings.” In the living room furnished with a sofa by A. Rudin, chairs by Holly Hunt and Paul Frankl, and a pendant light by Henge from NIDO Living, Kelly Hohla designed a pair of custom bronze and marble coffee tables made by Tuell & Reynolds.
“There are a lot of antiques in the room and we love the clean contemporary feel that they bring in juxtaposition,” the interior designer notes.
“For the same reason, we adore the custom gray leather and bronze cabinet in the family room by BDDW. ‘His office’ has a more contemporary feel overall and the custom leather desk by Christian Liaigre sets the tone.”
In the dining room, armchairs by Gregorius Pineo from Kneedler Fauchere—upholstered in a floral Roma material—surround the distressed oak table and sit on an antique rug from Tony Kitz Gallery. In the cozy master bedroom adorned with a bronze pendant light by Hervé Van der Straeten, the lacquer walls were hand-painted by William Racké Studio. “Standout colors are shades of turquoise, lavender and blues, with some bits of orange to set off the cool hues here and there,” Kelly Hohla adds.
“All of the neutrals flow nicely and tie the spaces together.” In every corner, comfort and luxury, and old and new, subtly blend. “The homeowners’ main concern was always about going too modern and mine was about staying too traditional,” Kelly Hohla confesses. “I wanted them to have an updated home that feels timeless and that they can grow in—I think we were able to strike the perfect balance.”
Thanks to the perfect proportions designed by the architect, “there is always a place for the eye to rest on something lovely and maybe a distant, framed view,” he says. “I love the way the house welcomes the light and panorama. It changes frequently, through the day and through the seasons.” Conveying permanence and elegance, this restful home reflects the talent of the creative minds who designed it combined with the personality of the family who lives in it.
Richard Beard Architects
Photographs: courtesy of Paul Dyer
The post Richard Beard & Kelly Hohla Weaving Everything Together by Karine Monié appeared first on Digs.net



