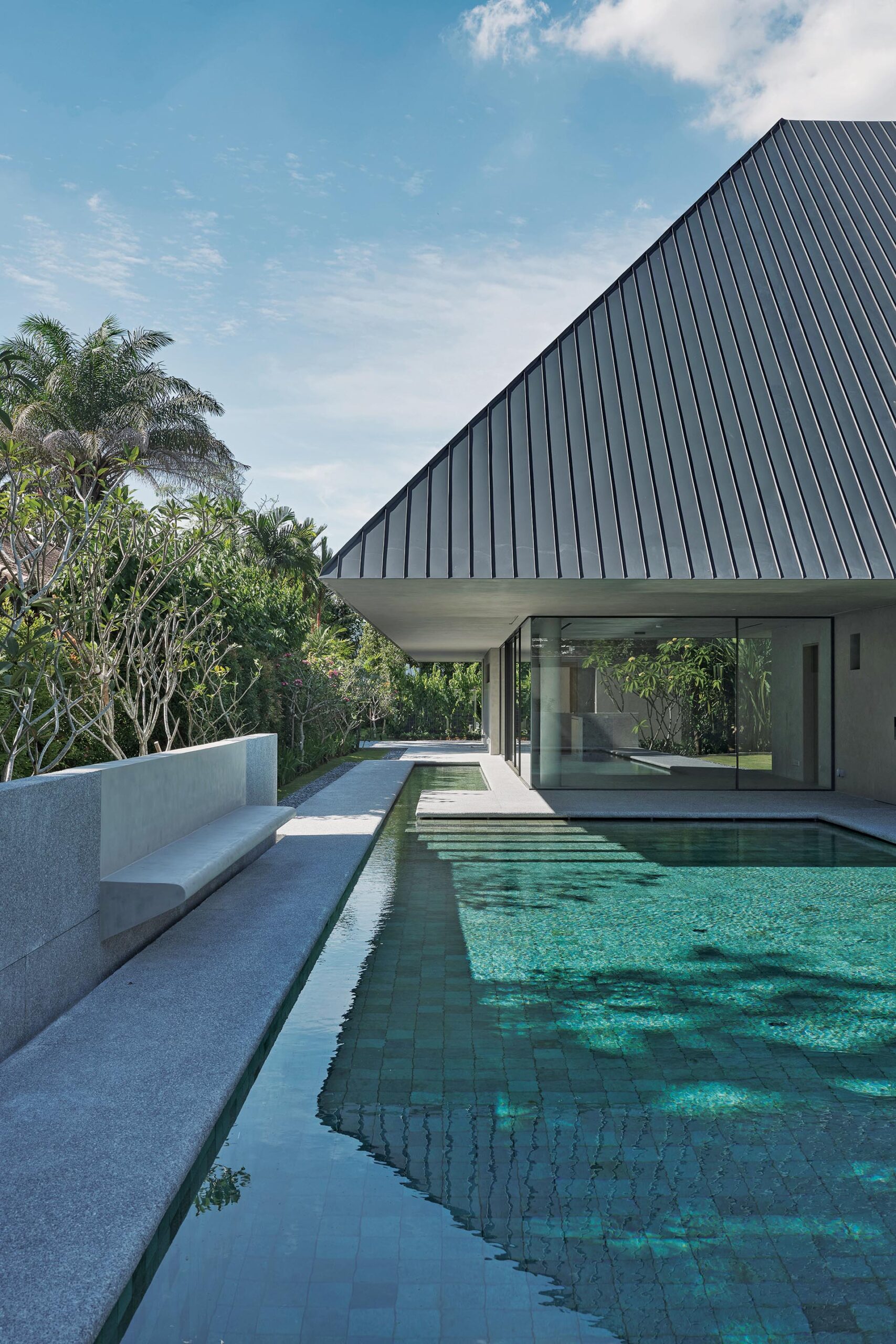As Envisioned by World-renowned Architects Neri&Hu, the House of Remembrance—a Tribute to a Beloved Family Matriarch— is One of the Architecture Duo’s Most Unforgettable Projects
Singapore is a remarkable place, not least became of its eclectic architectural landscape, which is marked by an international representation of styles and influences. Old and new structures alike, some of them mind-blowing statements of the future, stand side by side, sharing the limited space on the Little Red Dot, as locals affectionately call the Southeast Asia city-state, which is densely populated, largely vertical, and increasingly garlanded in plant life.
From green skyscrapers to sleek modern condos with cantilevered sky gardens, Singapore is forever topping itself. In the case of the skyline-defining Marina Bay Sands hotel, with the world’s largest infinity pool.
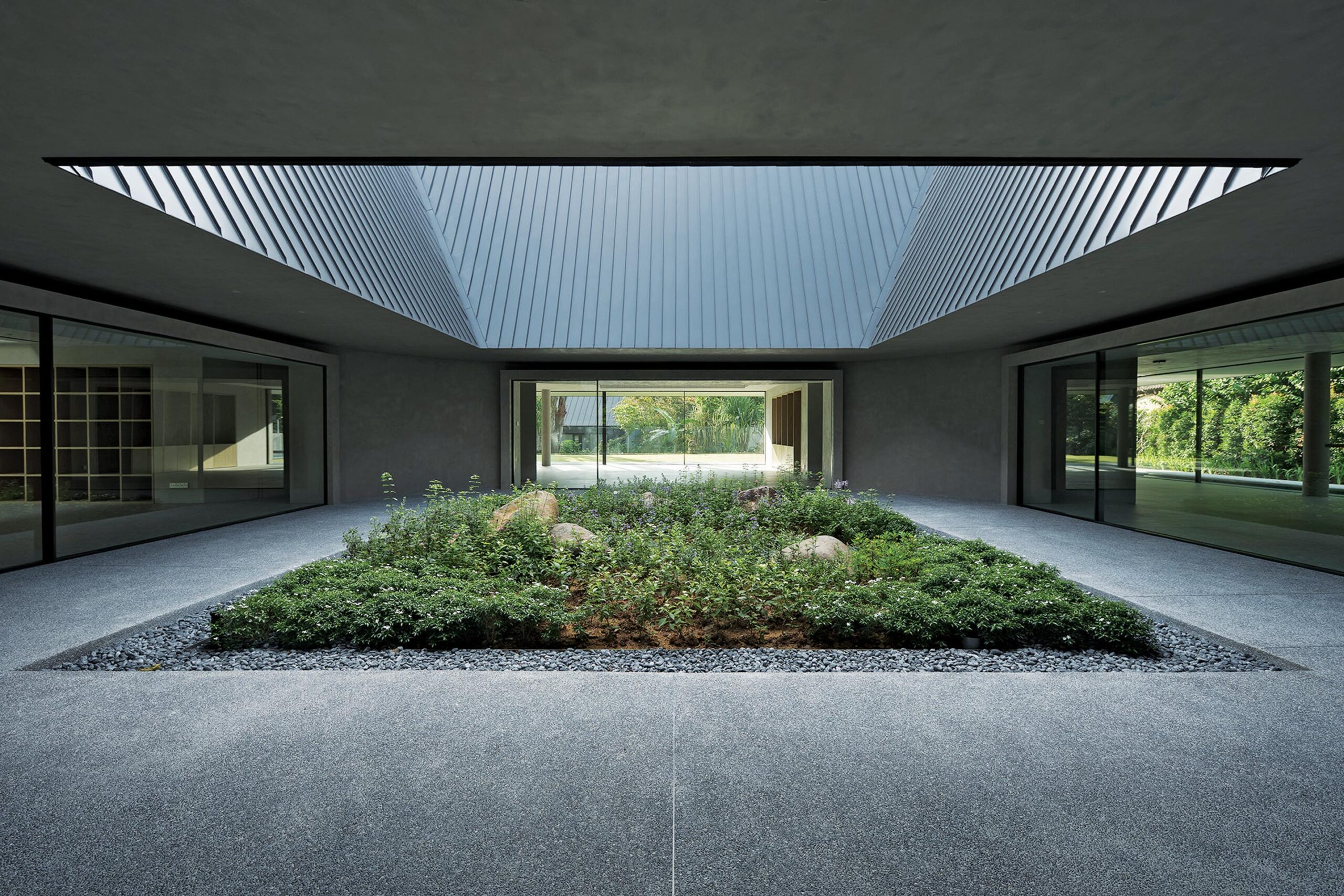
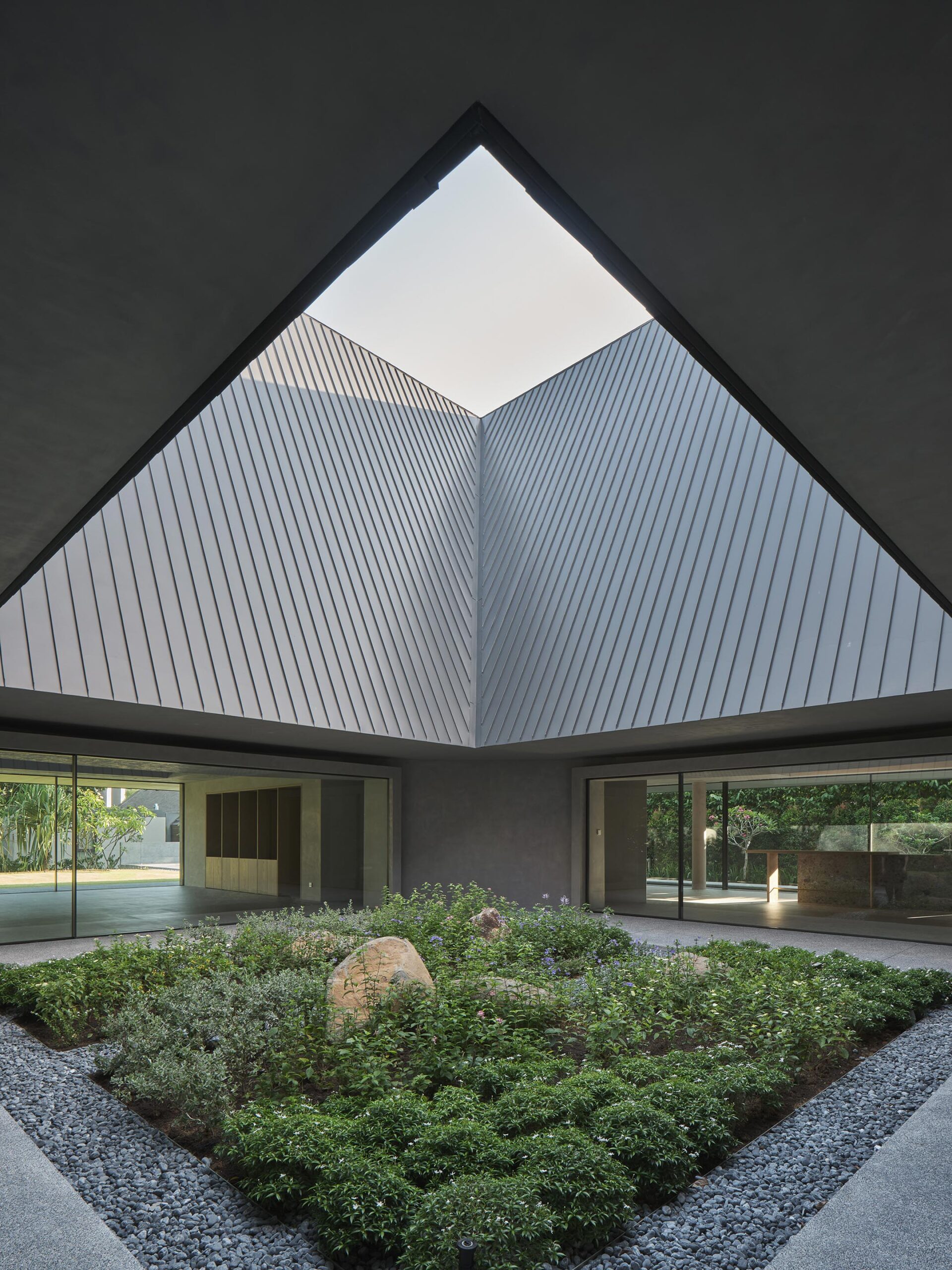
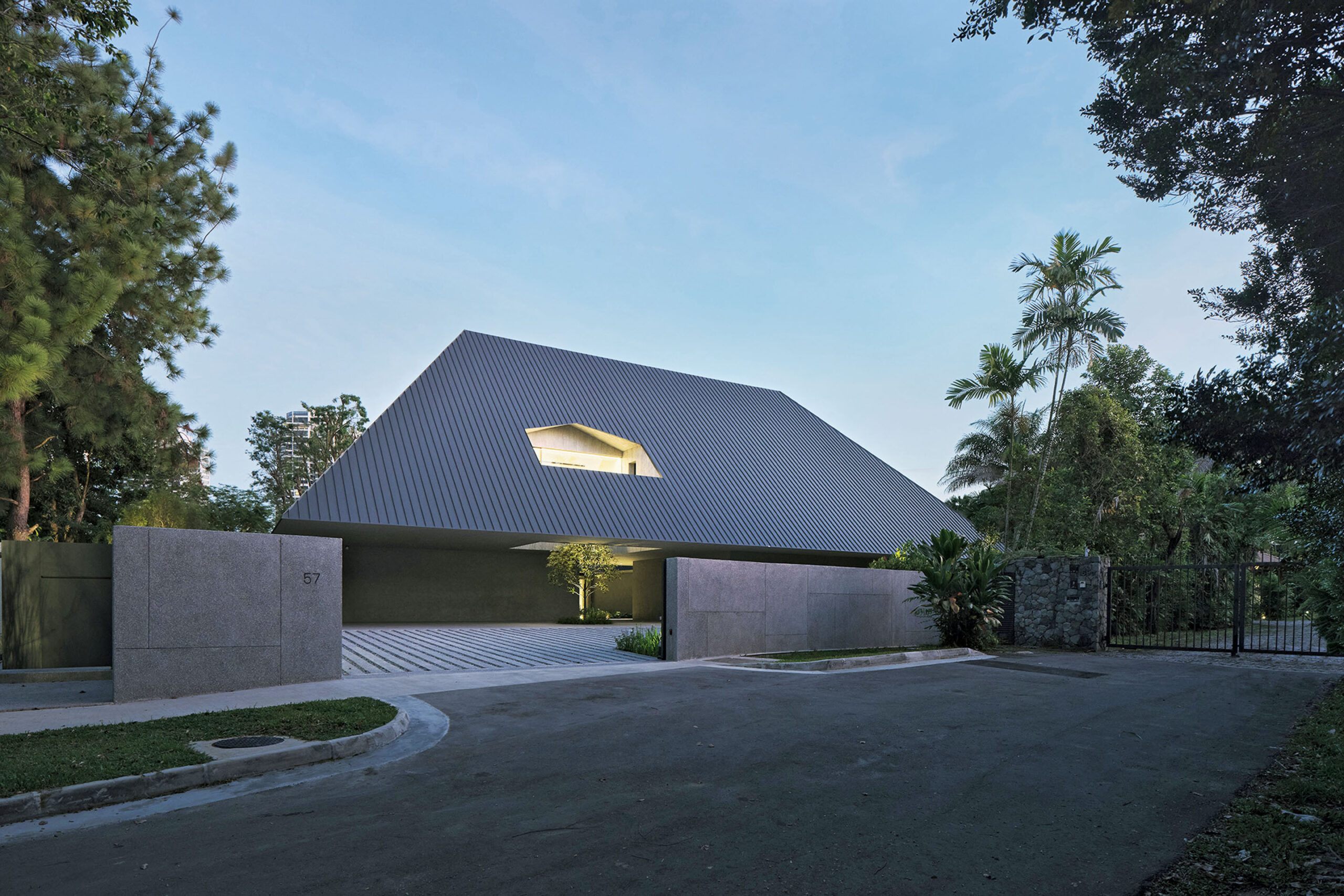
In this Instagrammable mix of cosmopolitan urban housing, British colonial facades, and ancient temples is another extraordinary work of architecture by Neri&Hu, a multidisciplinary architecture and design practice founded by architects Lyndon Neri and Rossana Hu.
It’s a realm as much as it is shelter, open and serene, with glass walls, mesmerizing light, and crisp corners. More broadly it is an exploration of the individual and the collective. It also is a concrete example of Neri&Hu’s concept of total design.
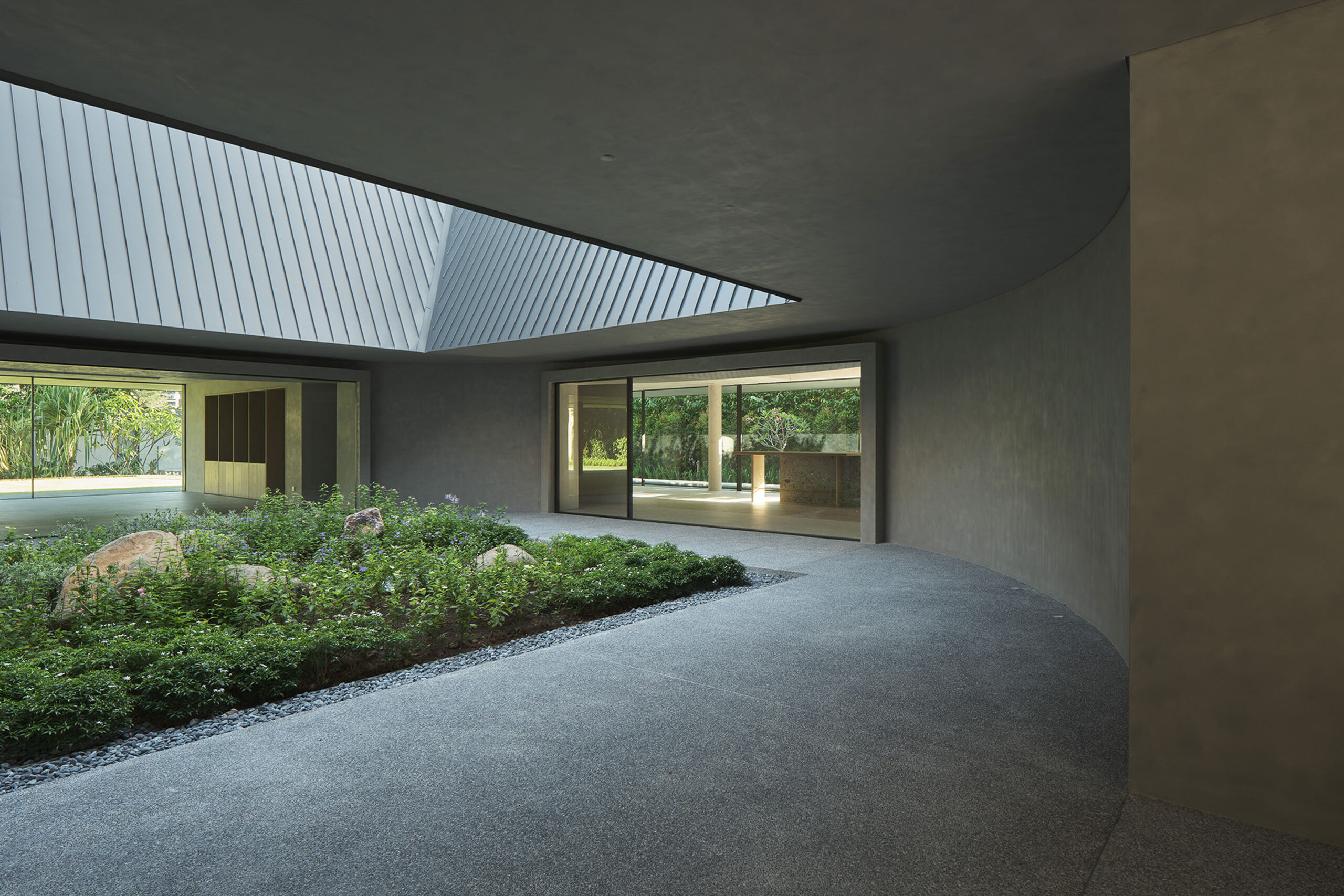
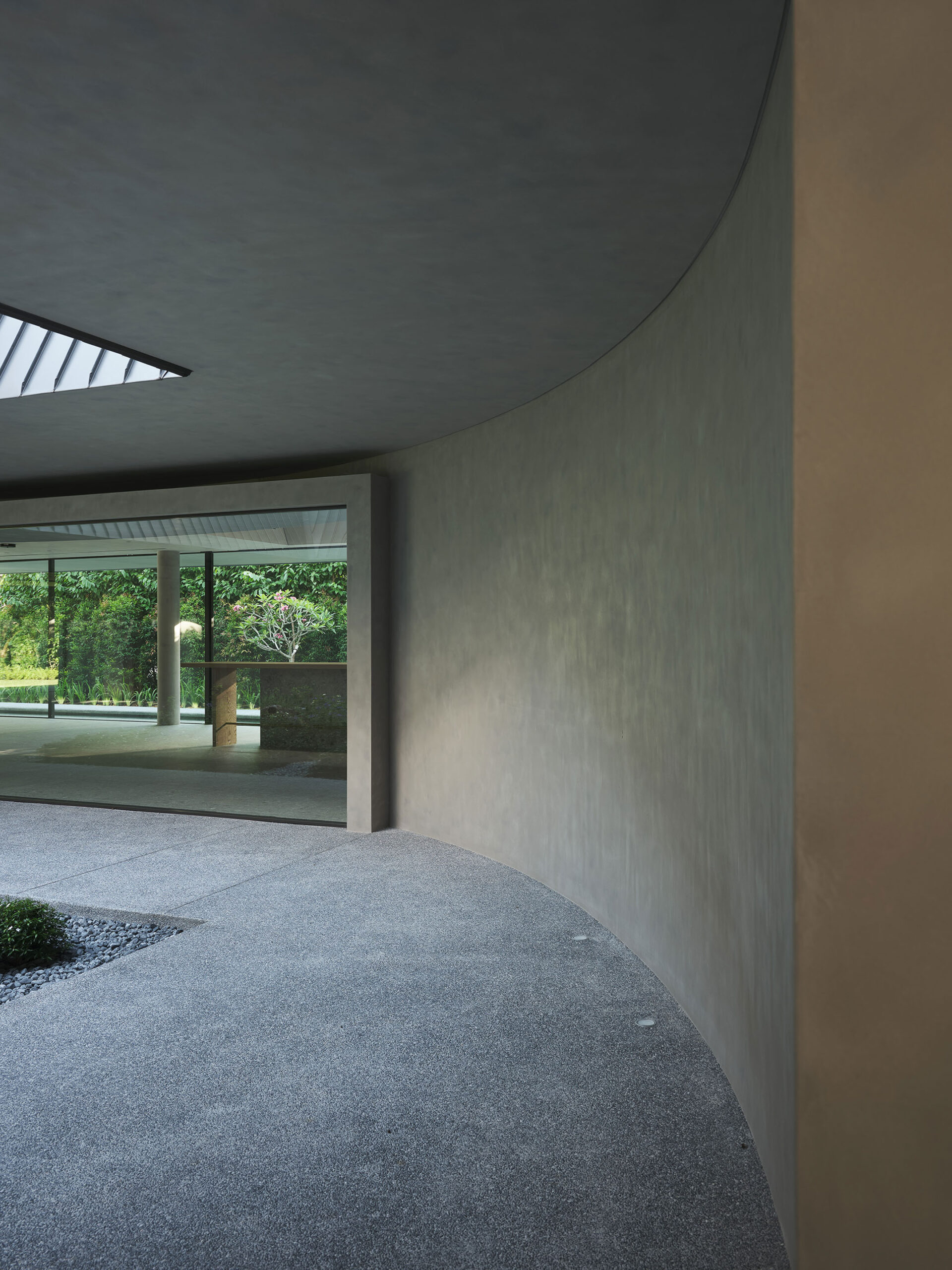

“Any kind of thinking that underlies our designs is inseparable from the fact that we are architects,” Rossana Hu explained in an interview with Domus. “It is the same foundation on which our way of conceiving living is based: we are interested in everyday life, the poetry that springs from small things, and discovering new things through the past.”
At the intersection of past and present is House of Remembrance.
“To live under the same roof means to live together, and this metaphor is the nexus that ties the notion of community, especially in an intimate context, to the form crafted for this project,” explains Neri&Hu.
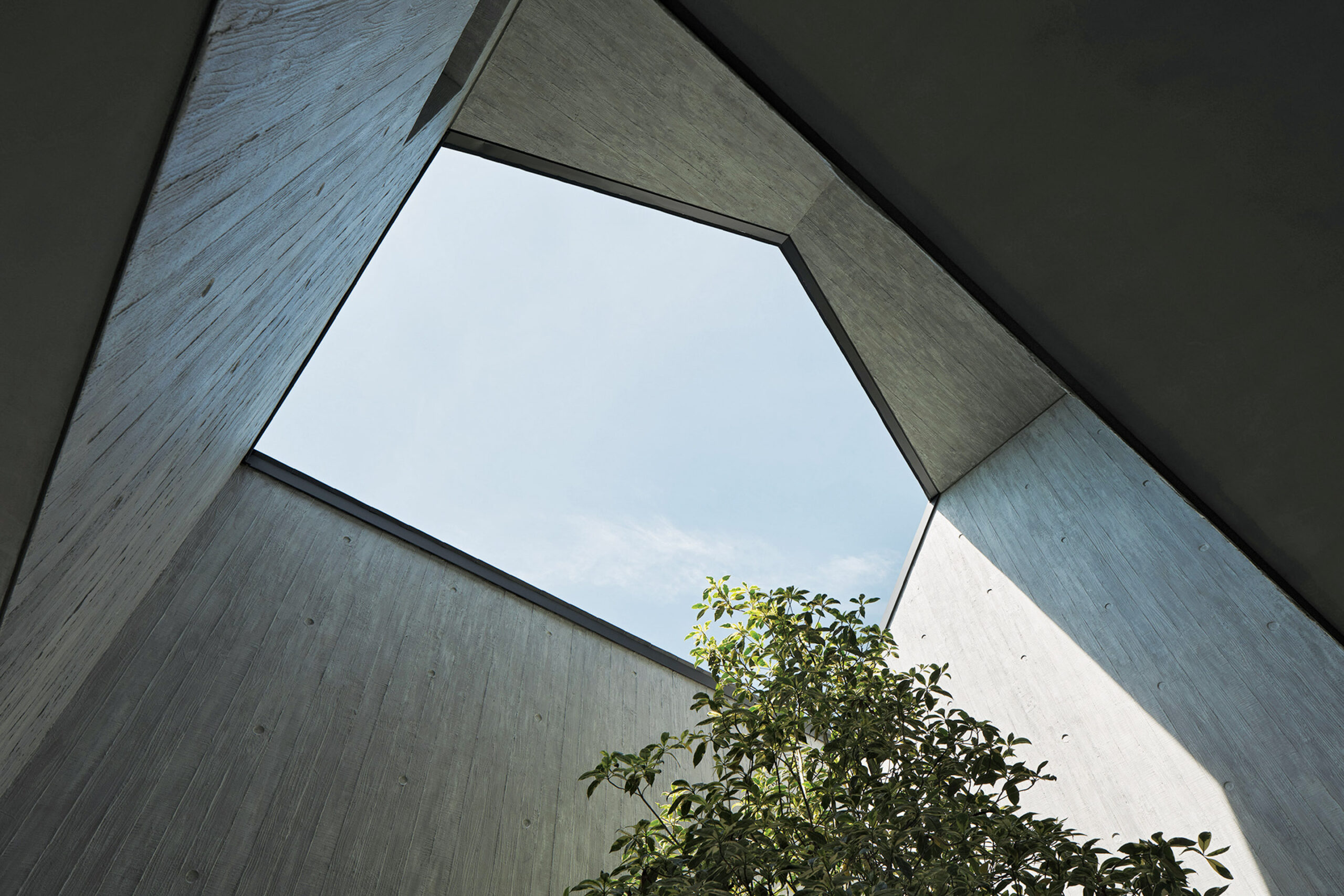
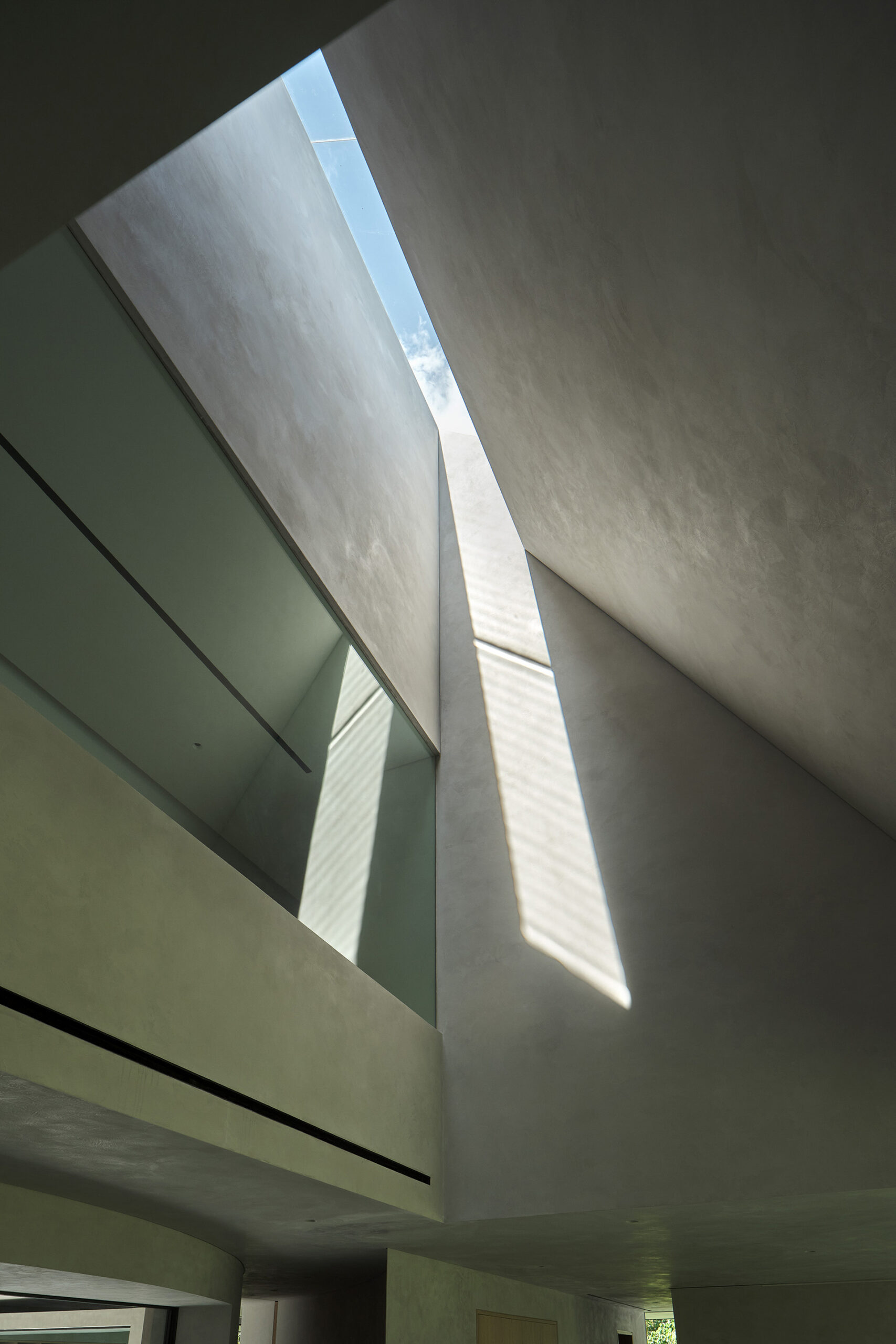
The House of Remembrance was built in the place of the family’s previous home, a British colonial bungalow with Victorian details and the deep roof eaves of traditional Malay houses, but is new construction.
Working closely with the client to understand what home meant to each sibling, it was clear to Neri&Hu that “memory and emotional attachment” were strongly connected to the previous spaces of their childhood home, but also, the architects note, “to the living elements serving as a backdrop to daily life routines—the garden path taken on writing breaks, the flower beds tended to and cultivated from seedling to plants, the visual and acoustics of tropical rain falling outside.”
The design task, they say, was not just to create beautiful spaces, but rather, “to create a set of spaces where new memories could coexist with the old, honoring both past and the future yet to be.”
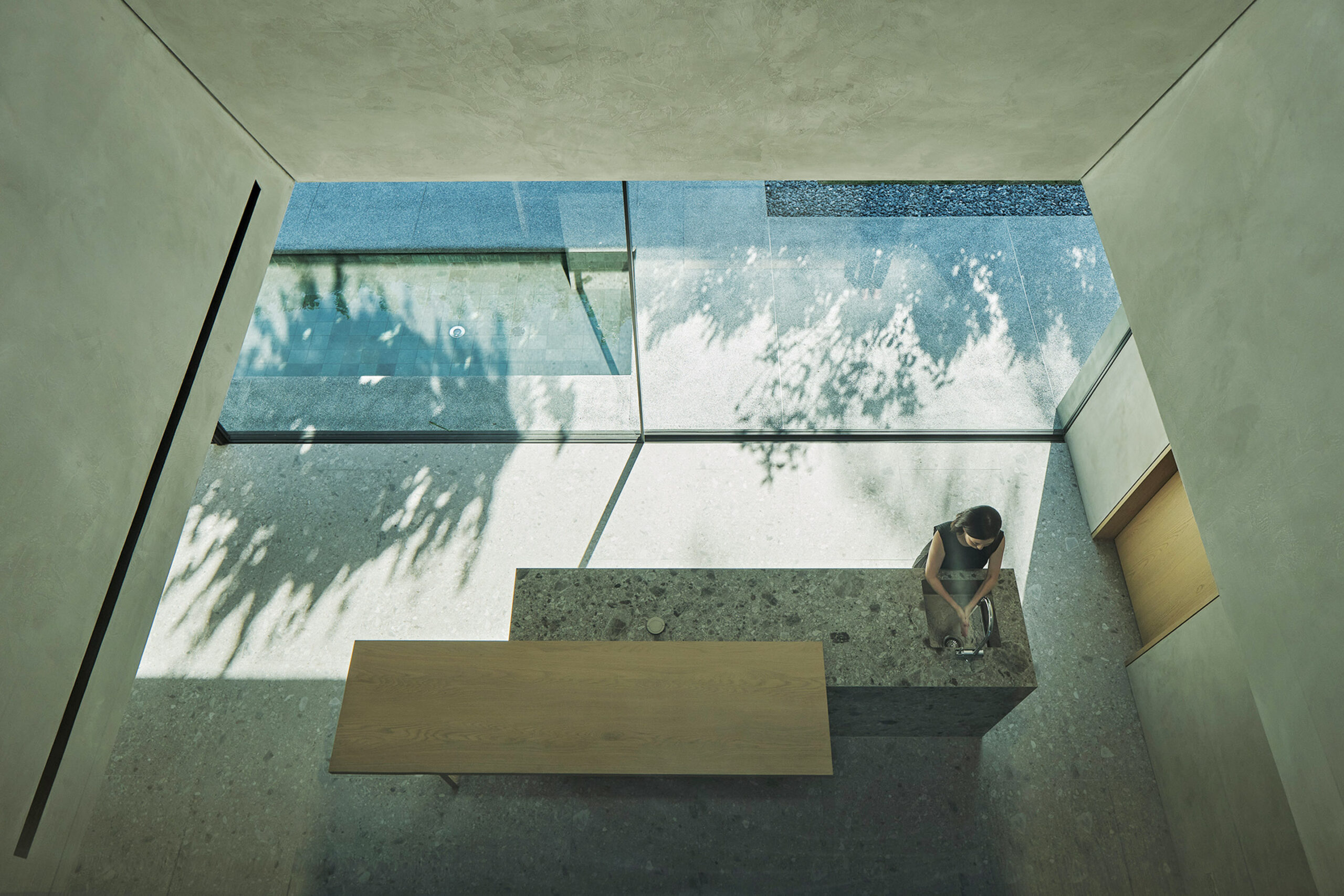
Interestingly for such a quiet, contemplative house, the architects describe the ground level as “extroverted in nature,” with its expansive glass walls a kind of connective tissue binding all spaces to the central garden.
Functionally, they were implemented to “maximize visual transparency from the communal areas—living room, open kitchen, dining room, and study, so that from the ground floor the inhabitants may look into the central memorial garden while cocooned by the dense vegetation surrounding the house.”
When open, these vast transparent apertures offer direct access to the garden while also providing the house with cross ventilation in temperate conditions.
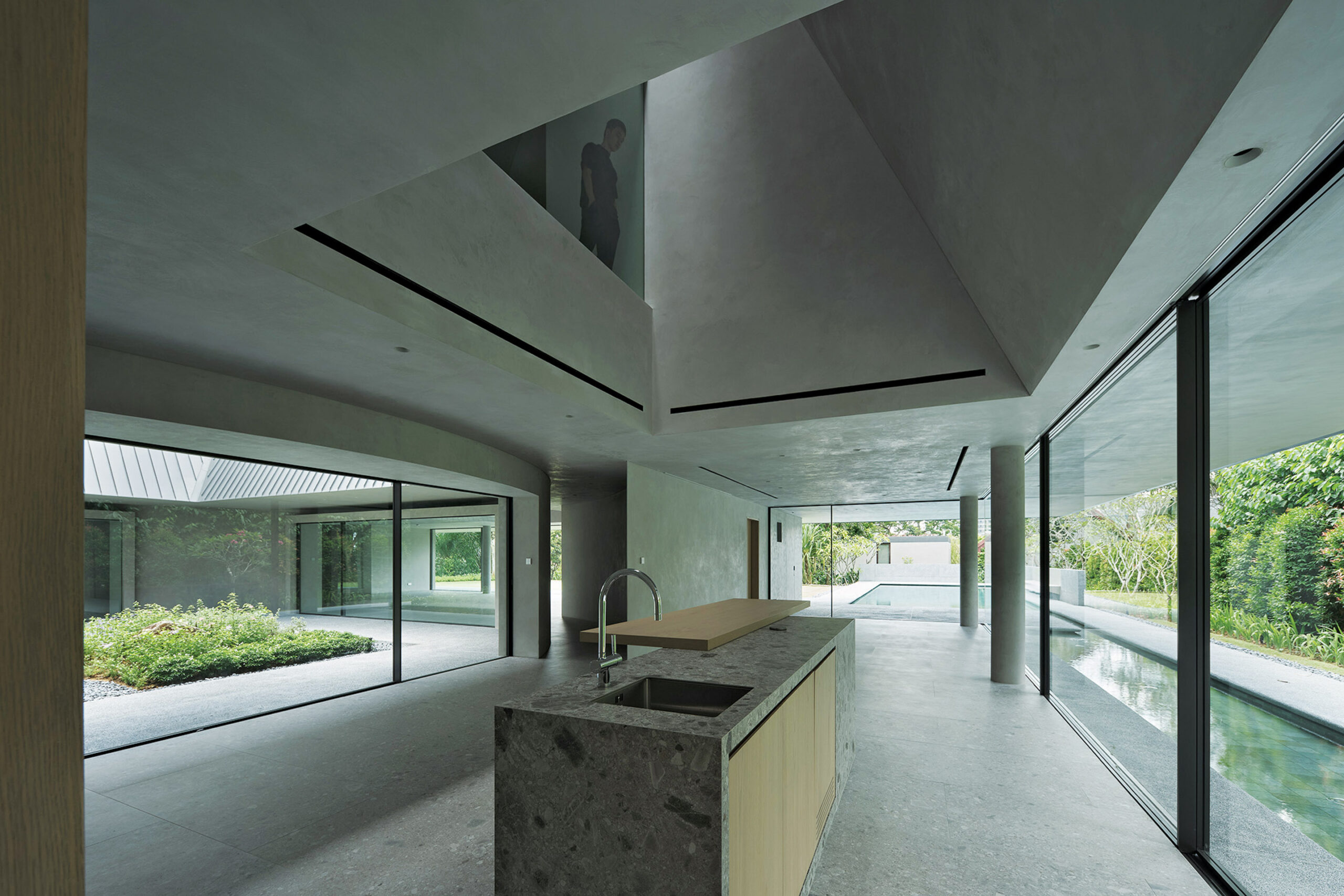
The “introverted” upper level houses the bedrooms. Here, Neri&Hu pursued the notion of “the pitched-roof form as not only a signifier of shelter but also an element that both unites and demarcates the public and private realms.”
Bedroom skylights and large glass walls connect to balconies offering splendid perspectives of the gardens, which feature elements from the original grounds that were then blended into fresh growth (pains were also taken to retain the site’s existing trees). Additionally, the design team introduced three double-height areas to connect the communal functions and the corridors above.
As put by the firm: “These spaces of interpenetration create vertical visual connections to allow one to peer into the public realm from the private.”
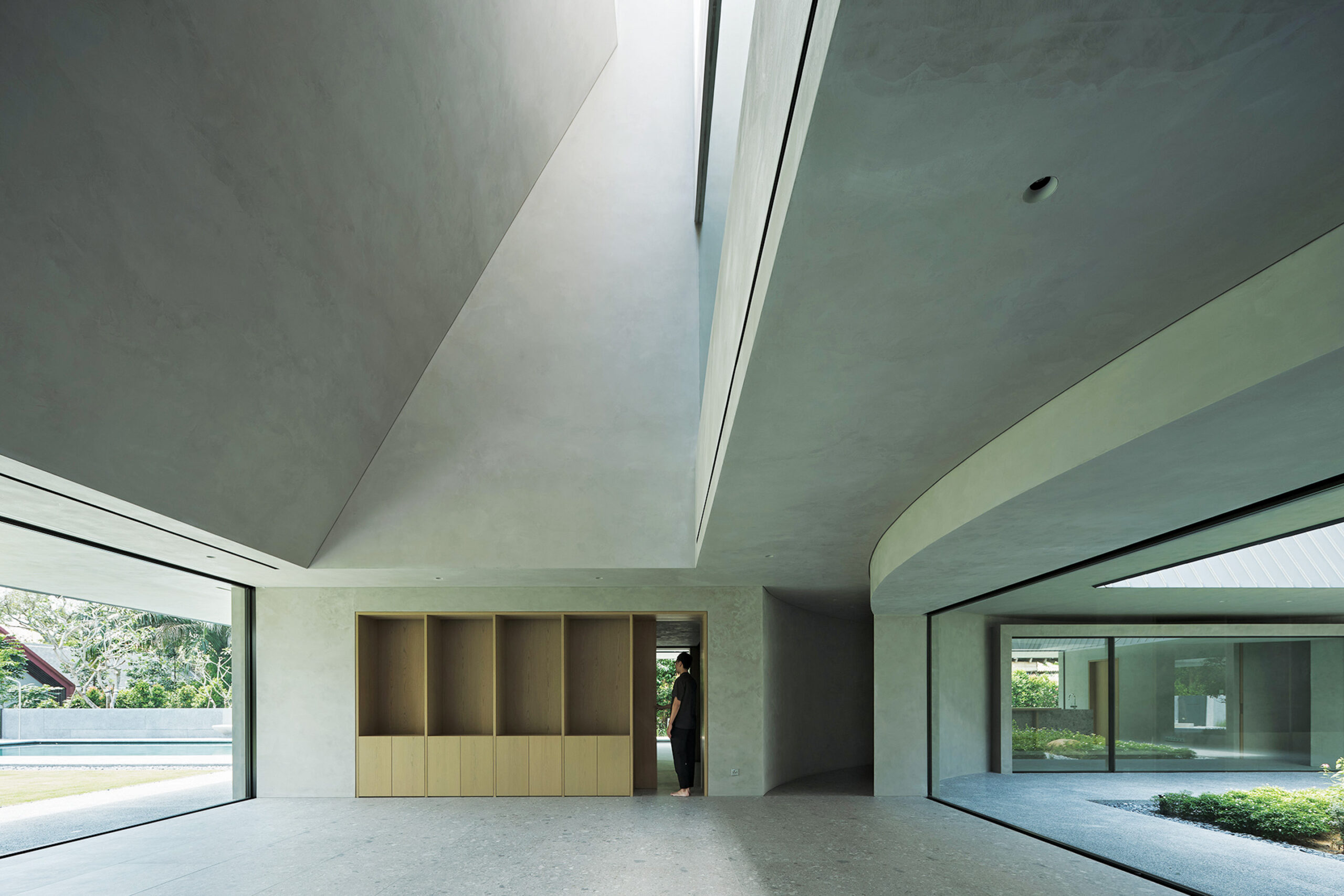
Crucially, the architects carved void in the roof volume that ushers a soft light into the interior, not only infusing the house with an overwhelming sense of warmth and ease, but also highlighting what is, in the end, an honest, undiluted, and poetic piece of architecture by Neri&Hu.
Both artifact and offering, the whole house could be accused of being in a meditative state. In feeling, and in design, with the memorial garden the home’s symbolic heart, a “sacred element” and a “common backdrop” for all dwellers.
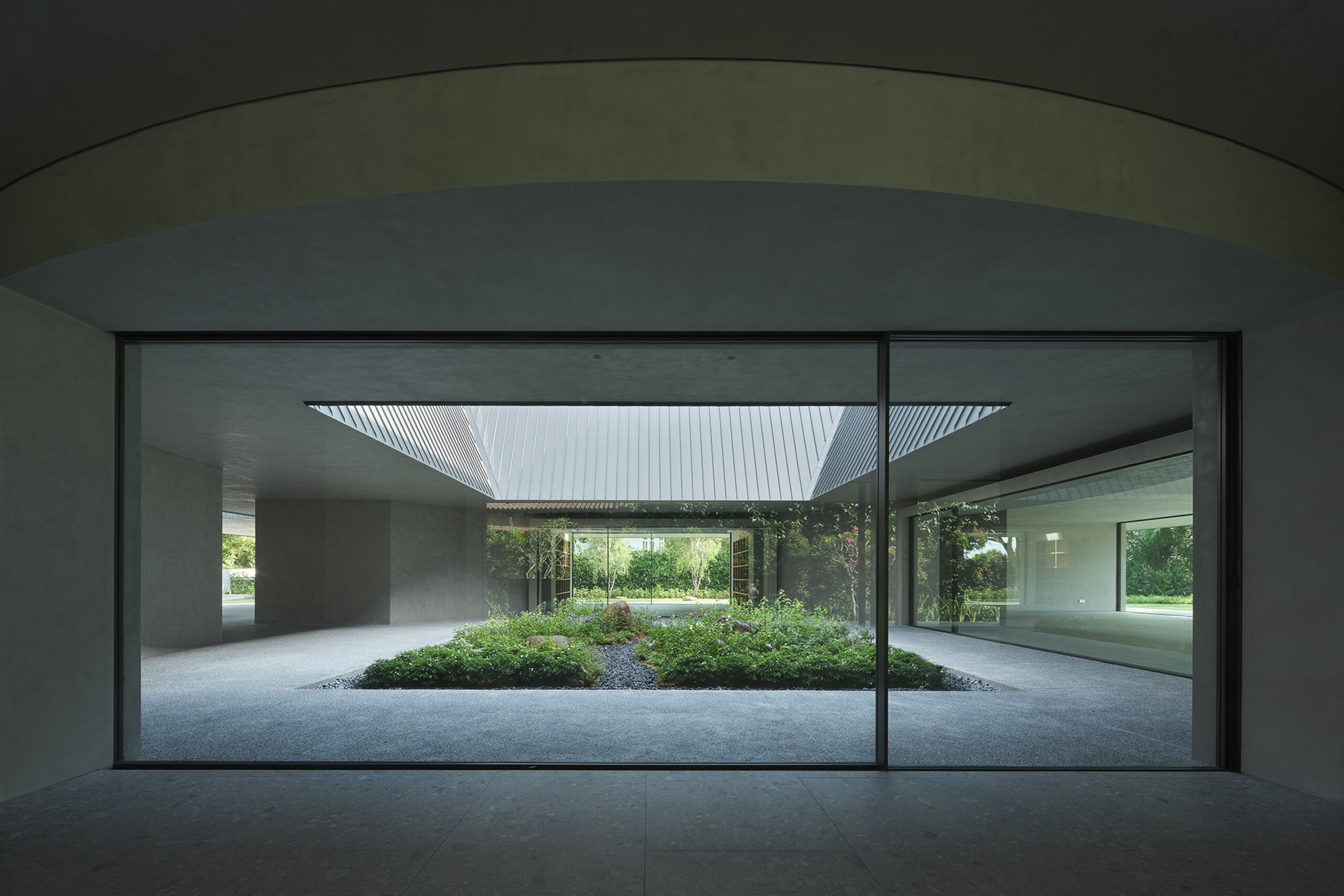
“Since the circle has no edges or terminating vantage points, it allows one to always find a return to the center both spiritually and physically.”
And to home, to family, to memory itself.
Neri&Hu Architects | neriandhu.com
Images: Fabian Ong


