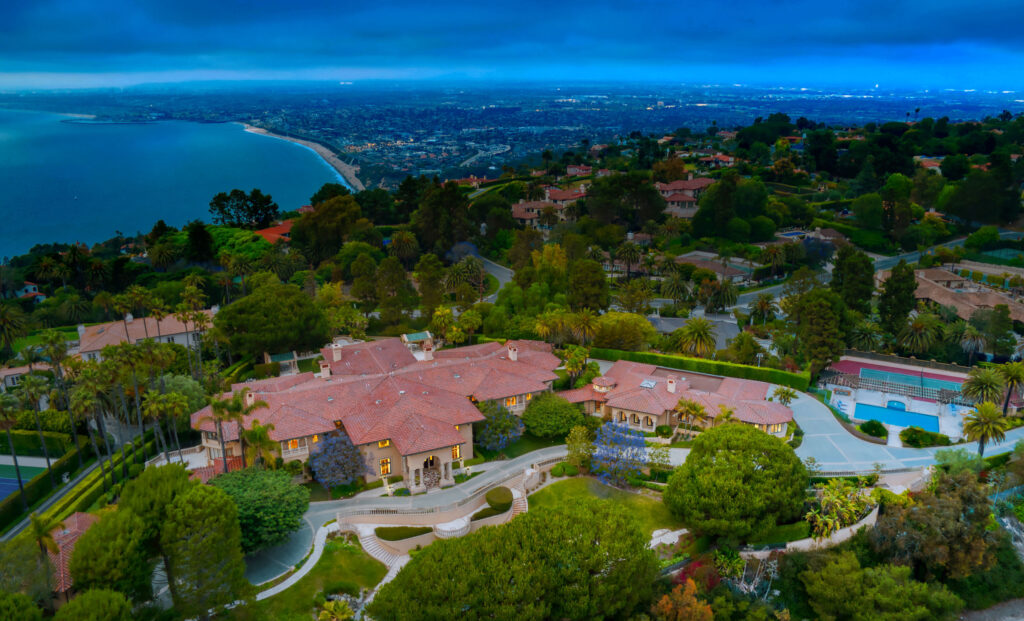
East Meets West In A Palos Verdes Estates Showpiece 1129 Via Mirabel Combining Harmonious Feng Shui Style & Numerous Entertaining Spaces With Lush, Magnanimous Grounds
A property of pedigree and abundance located in Palos Verdes Estates, with a picturesque landscape including Catalina ocean views to both the south and the west, plus mountain views to the northeast, 1129 Via Mirabel is a grand cultural fusion culminating in an exceptional 34,143-square-foot house spanning three stories, including the basement, and marked by exquisite architectural detail and imperial-level amenities.
Designed with the principles of Feng Shui, the south-facing house is aligned for aspiration, individual well-being and environmental harmony. Emphasizing the equilibrium between the Five Elements (Wood, Fire, Earth, Metal, and Water) that is central to the ancient Chinese practice, careful investment was put into bringing balance to the house, from moving its entrance, to curving its long, sweeping driveway around the swimming pool to the left (Dragon) side of the house, to using marble foundations for enhanced stability.
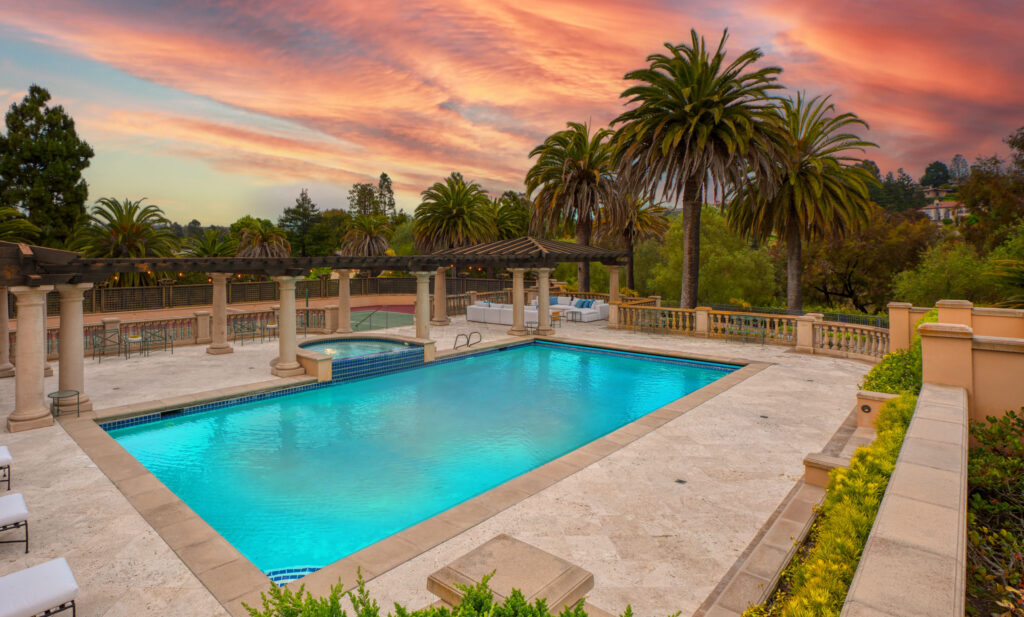
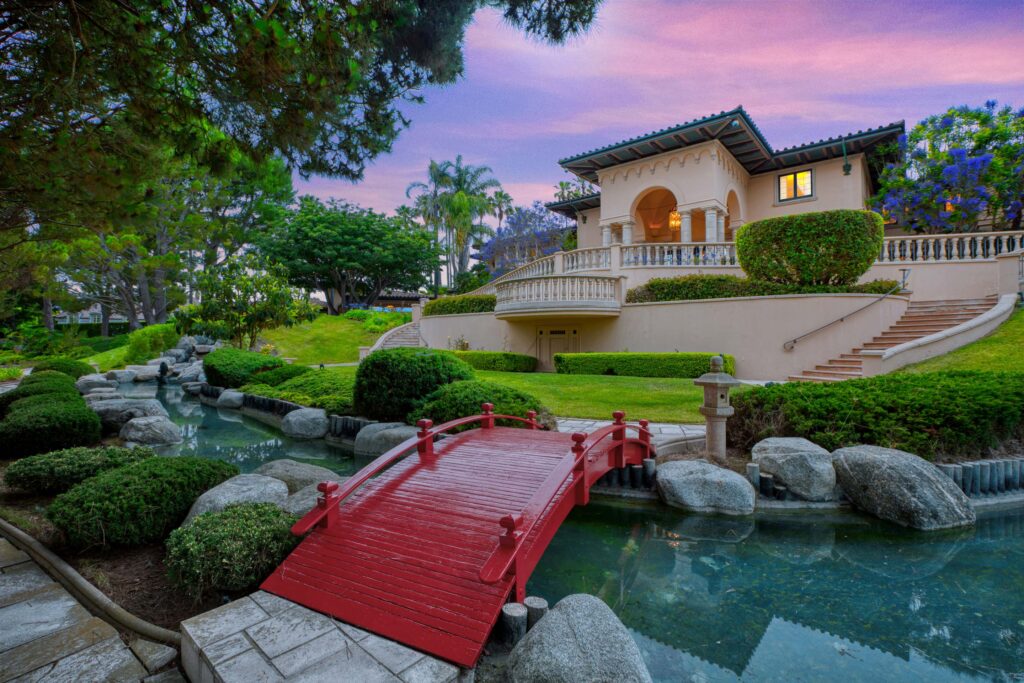
In its embrace of scale, space, and style, Via Mirabel is the rarest of cases in which mere boilerplate description will not do. To characterize the house as “having it all” is not saying near enough. It’s quite simply mythic. Here, space is immersion, with each individual environment evoking an emotional and even physical response, leaving one absolutely breathless.
Drama meets detail upon entry to 1129 Via Mirabel, its classically columned entrance with patterned stone floor the stuff of novels, setting the tone for a grand interior where lavish marble, magnificent motifs, rich mahogany and metallic gold are the decorative companions to six fireplaces, floor-to-ceiling French doors, stately stone columns, ravishing chandeliers and intricate architectural ceilings throughout. That soaring sense of arrival gives way to a statement foyer that looks as if it were pulled from the Old Hollywood archive. Flanked by two handsome offices—one saturated in the richest of reds, the other swathed in mahogany—the foyer is both spectacle and set-piece, featuring a jaw-dropping double staircase and domed gold-tone ceiling with dazzling chandelier that highlights another gorgeous stone floor, this one etched with the powerful Feng Shui sun pattern.
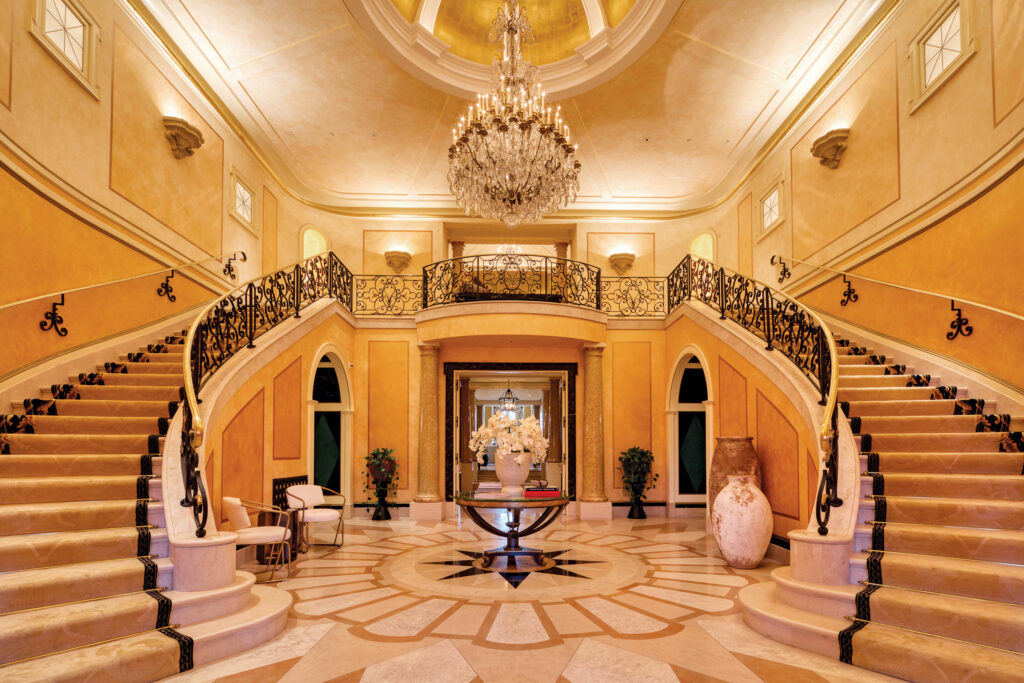
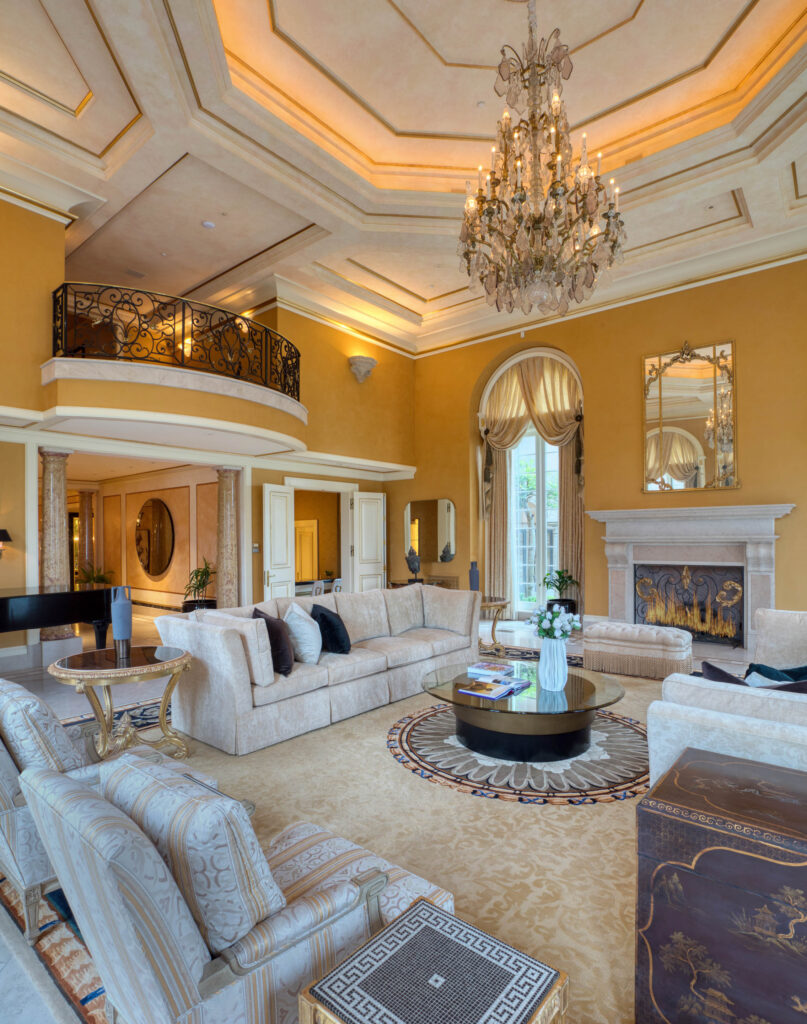
Forming 1129 Via Mirabel’s social heart, the main level of the house is a parade of spectacularly gracious spaces. Of these, the fireplaced formal living room is an opulent hospitality zone wrapped in floor-to-ceiling windows and six French doors with a stunning architectural ceiling. Uniquely, an orchestra mezzanine overlooks the living room to which it is exquisitely in sync. Perfectly placed for high-end hospitality, an adjacent service bar connects to the formal dining room, a luxurious fireplaced affair with seating for 20-plus and a metallic-gold ceiling complementing 18th-century painted leather panels from a cathedral in Spain.
A vision in red, the gargantuan gourmet kitchen is the formal dining room’s match in grandeur, gleaming supreme with a butler’s pantry/prep kitchen, two giant islands with four sinks, extensive Thermador professional appliances, a Gaggeneau electric oven, indoor grill, griddle with six burners (one for a wok), Sub-Zero fridges and more. A tabletop BBQ grill with seating tops off the space, which opens to the garden via French doors.
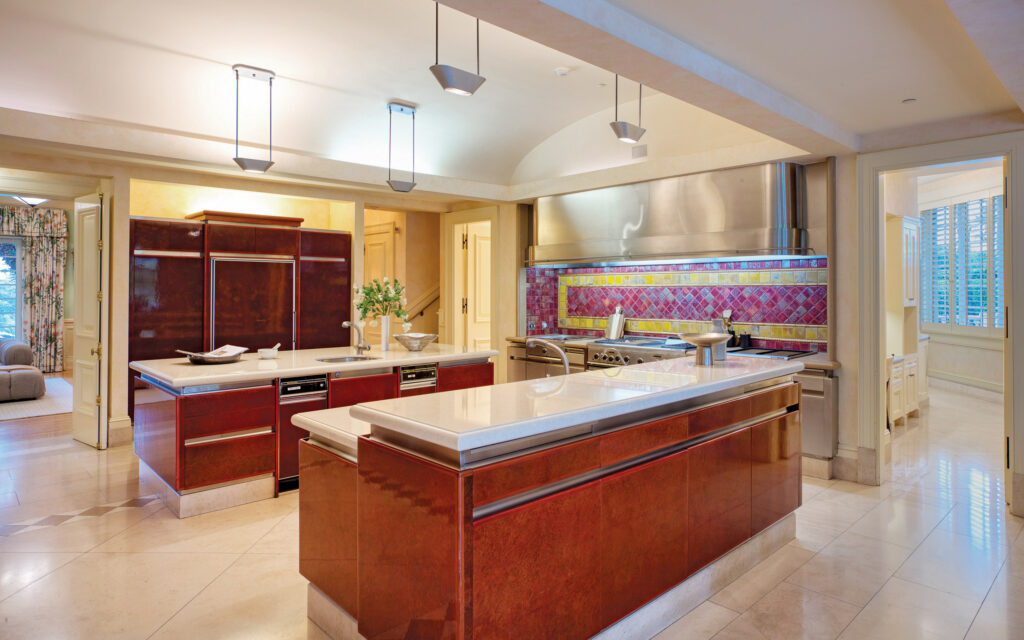
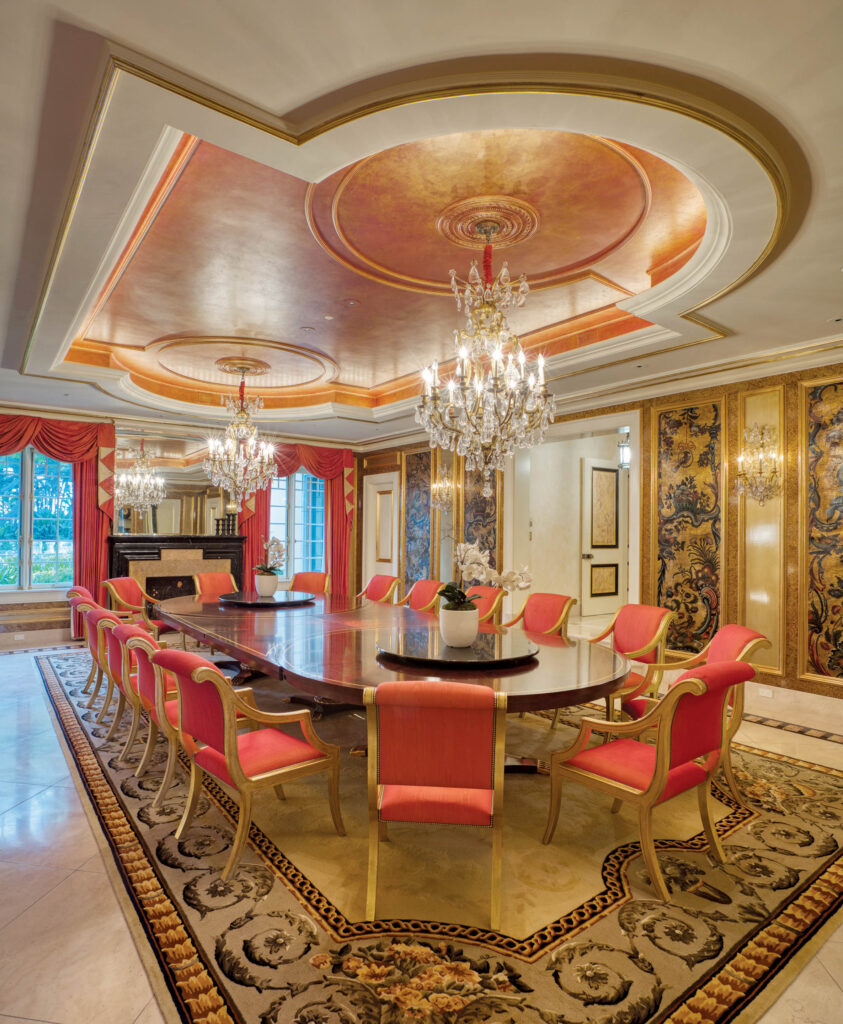
A beautiful en-suite bedroom and an incredibly generous rec room featuring a sunken bar and lounge area with adjacent kitchenette and movie theater room also feature on the main level, along with a beauty salon, private telephone booth, coat closet, housekeeper’s area, and house manager’s office, plus two elevators and an eight-car garage. Guests, meanwhile, are spoiled for choice, with a two-bedroom, two-bath guest quarter, in addition to the separate three-bedroom, two-and-a-half guesthouse with outdoor patio.
Upstairs, the sumptuous primary suite wing defines sublime. One of the most generously appointed personal spaces one could possibly dream about, let alone find, this sanctuary showcases a serene bedroom with a fireplace, two sitting areas, a drink station, a lounge room with a corner desk, and his and her private offices. The primary spa bath, meanwhile, is its own indulgence, showcasing a monumental soaking bathtub center stage, surrounded by dual vanities and sinks, his and her bidets, a sauna, steam shower, and a workout area. Outfitted for a generous wardrobe, accessories and assorted personal collections, an enviable retinue of five couture walk-in closet rooms with a fireplace round out this exceptional refuge. In the opposite wing, five spacious en-suite bedrooms enjoy full baths, study areas, and walk-in closets with an amply outfitted common lounge.
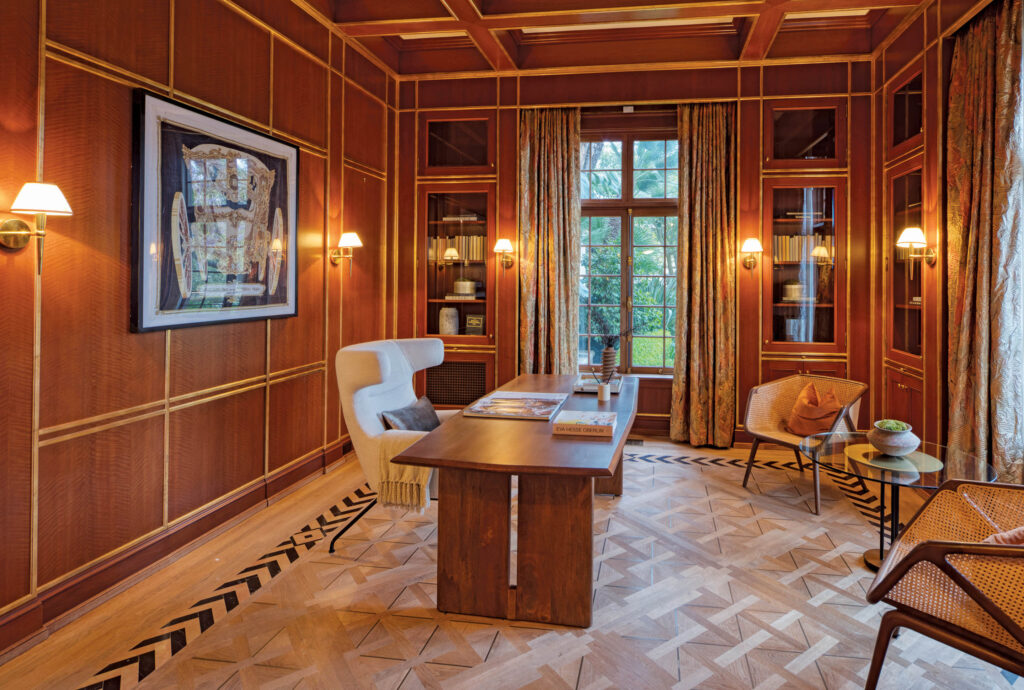
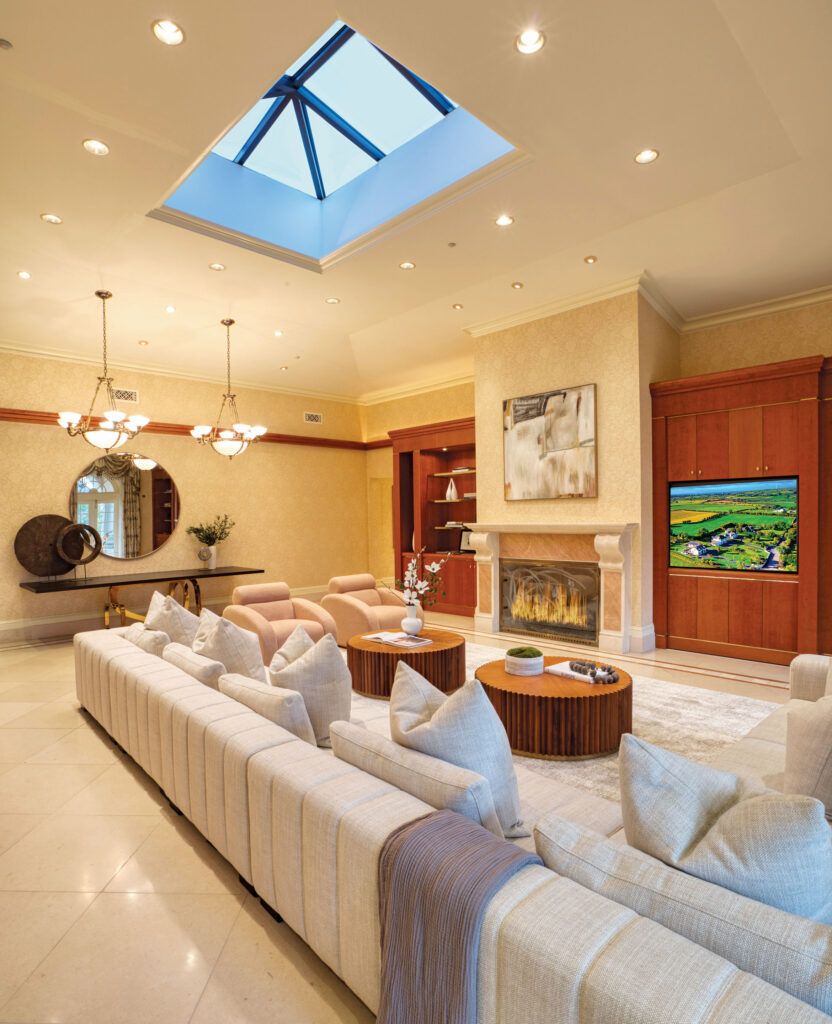
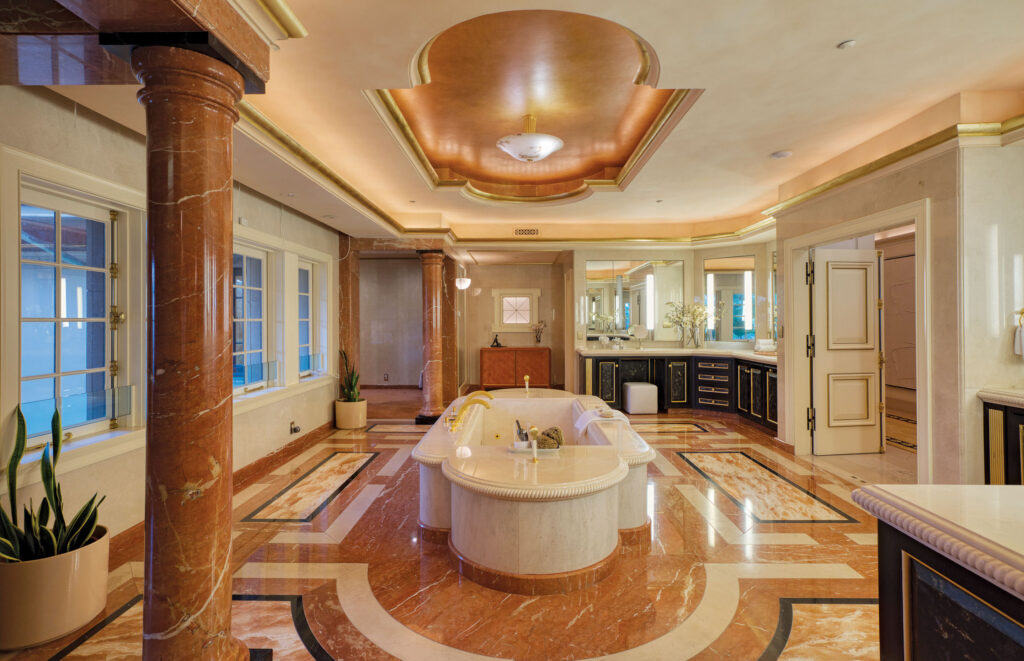
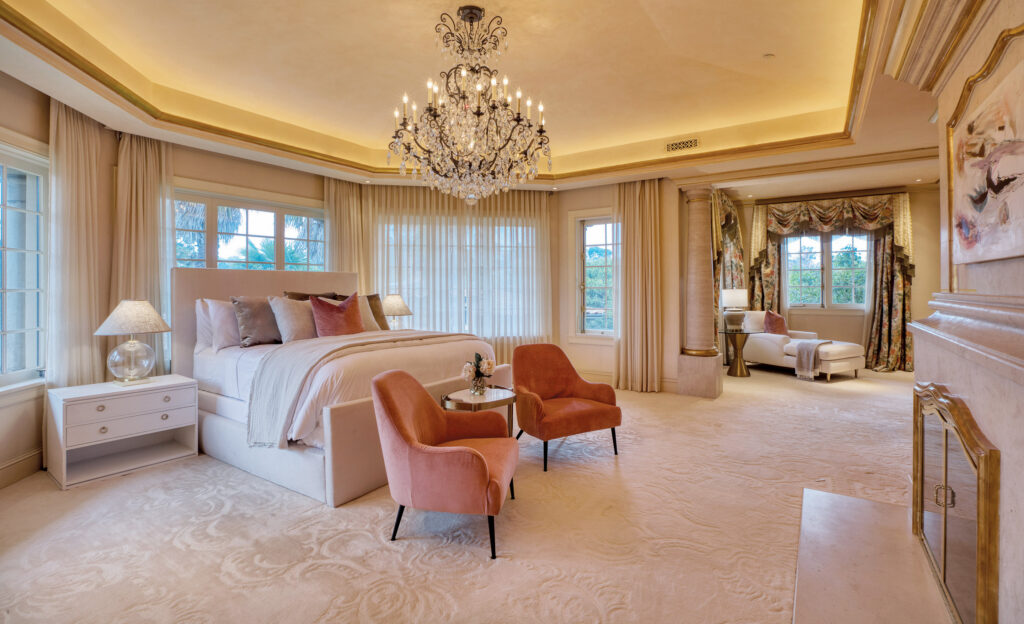
Incentivizing prime recreation and entertaining, the basement level is especially benevolent. With a two-lane bowling alley, dojo, gym, and storage rooms among its benefits, there is a sophisticated nightclub with Vegas vibes, complete with a bar featuring drink dispensers and bar seating as well as a sound-equipped DJ booth.
In harmony with nature, 1129 Via Mirabel’s exterior is a meticulously landscaped Shangri-La, with its expansive grounds offering the ultimate flourish with vibrant greenery and a swath of immaculate artificial turf interspersed with a koi ponds and bridge, meandering stone pathways, and multiple patios with sitting areas, plus porticoed outbuildings housing a baths/changing rooms combo and barbecue areas, even a sand trap. For events, a lovely staging area adds to the overall splendor. Situated at the Dragon’s tail is the denouement: the dreamy resort-sized pool and spa with multiple entertaining areas. Just beyond, a tennis court offers elevated seating for a match made in heaven.
Manned by a security station at the gate and unparalleled in privacy and appointments, 1129 Via Mirabel is an opportunity of truly grand proportions.
Bryn Stroyke | 310-880-3436 | DRE: 00855690
Bayside | Stroyke Properties Group
Jackie Donell | 310-503-8447 | DRE: 01194362
The Donell Culligan Group @ Bayside
List Price: $38,888,000
Photography by Paul Jonason






















