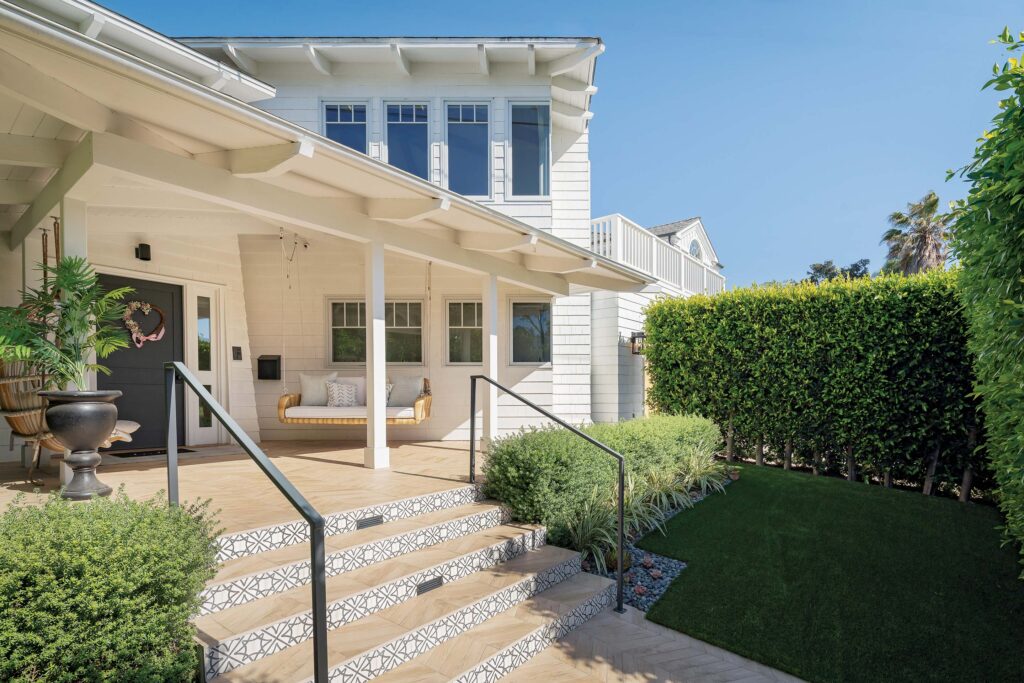
An Ideal Manhattan Beach Location, Elevated Design & Ample Space Define This Delightful Tree Section Lifestyle Destination
Sometimes, a house isn’t just a house—it’s a template for living supremely well. In Manhattan Beach’s uber-desirable Tree Section, a remarkable residence hits all of the high notes of life in the Beach Cities.
“The house is just such a unicorn of a property,” explains listing agent Jenny Morant of Jenny Morant Group at Compass.
The sheer amount of space is its keynote. Award-winning architect Michael Lee, known for a vast portfolio of lifestyle-forward coastal homes, in 1999 designed this approximately 4,300-square-foot residence to sprawl across an 8,617-square-foot lot—practically a double lot, and very rare.
The keen design goes beyond the home’s elevated coastal aesthetic—it extends to every square foot of grass, which has been maximized to deliver high-style leisure, no matter the season. The result? A property that lives like a fresh-air compound, instead of just a beautiful local home.
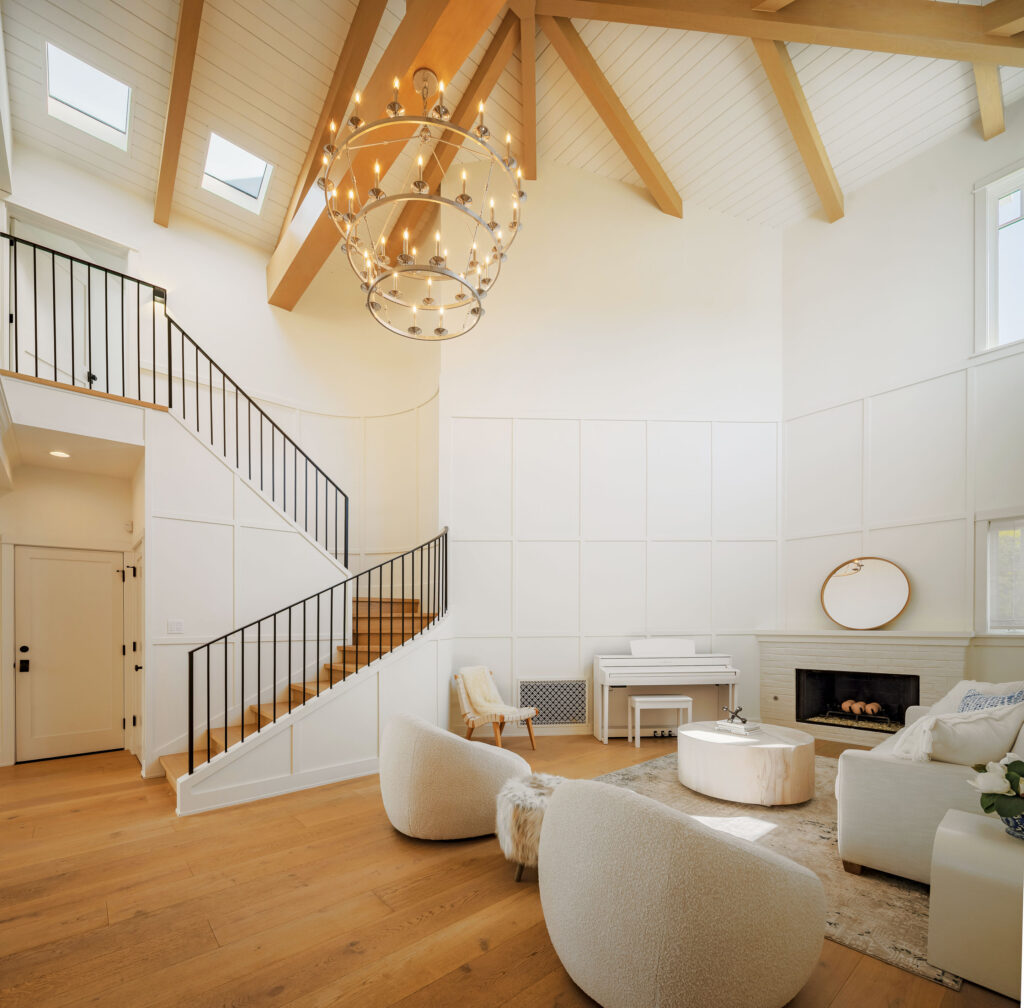
Flournoy Road is the kind of street that even longtime local residents might drive past without noticing. Tucked away in the prized American Martyrs section, steps from the Valley-Ardmore throughway, the property is positioned along a neighborly stretch. It’s a mellow area that offers something increasingly rare—privacy in tandem with easy proximity to everything that matters. Going to school, or taking a walk to the park? Each is a breezy 5-minute stroll. Heading to the beach or Downtown’s restaurant scene? Another pleasant walk.
“It’s definitely a hidden gem of a street,” says Morant of Flournoy, “because it doesn’t go through—it’s only two blocks long in this part of the Tree section.”
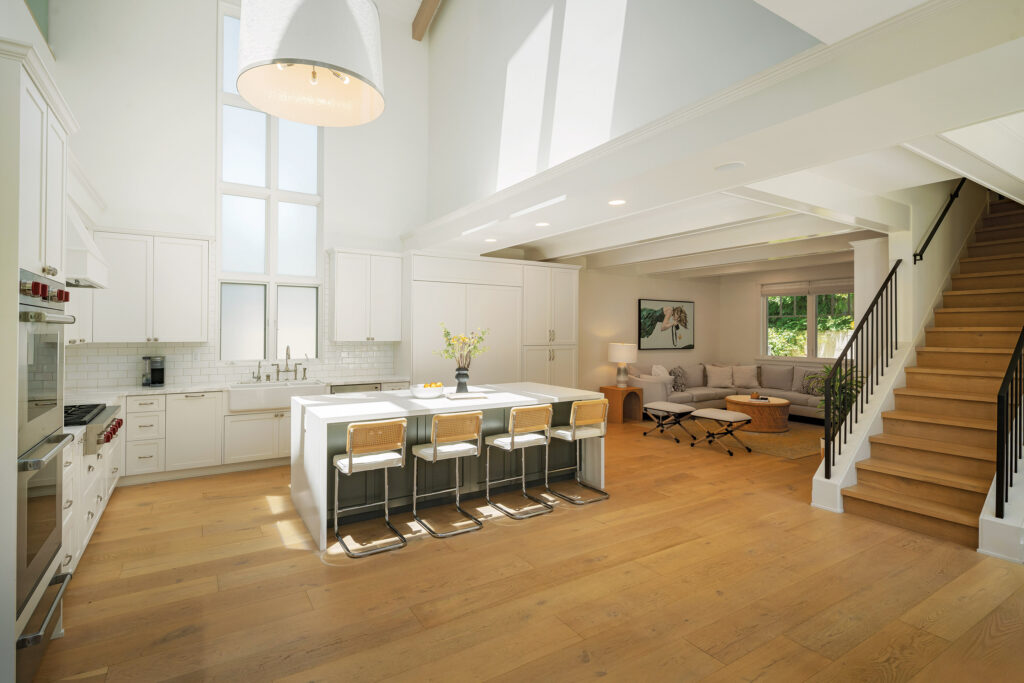
No cut-through traffic, just easygoing calm. (Amping up the down-low quotient is a tall, landscaped wall of greenery along the property line, so as to smartly obscure its treasures from the street.)
The grand home is aptly nautical-inspired and visually striking, from the lighthouse tower at one end, to the curved silhouette at another end, reminiscent of a boat’s hull. There are lookout window arrangements echoing both, designed for maximum light and visibility; while the exterior is covered with crisp white cladding.
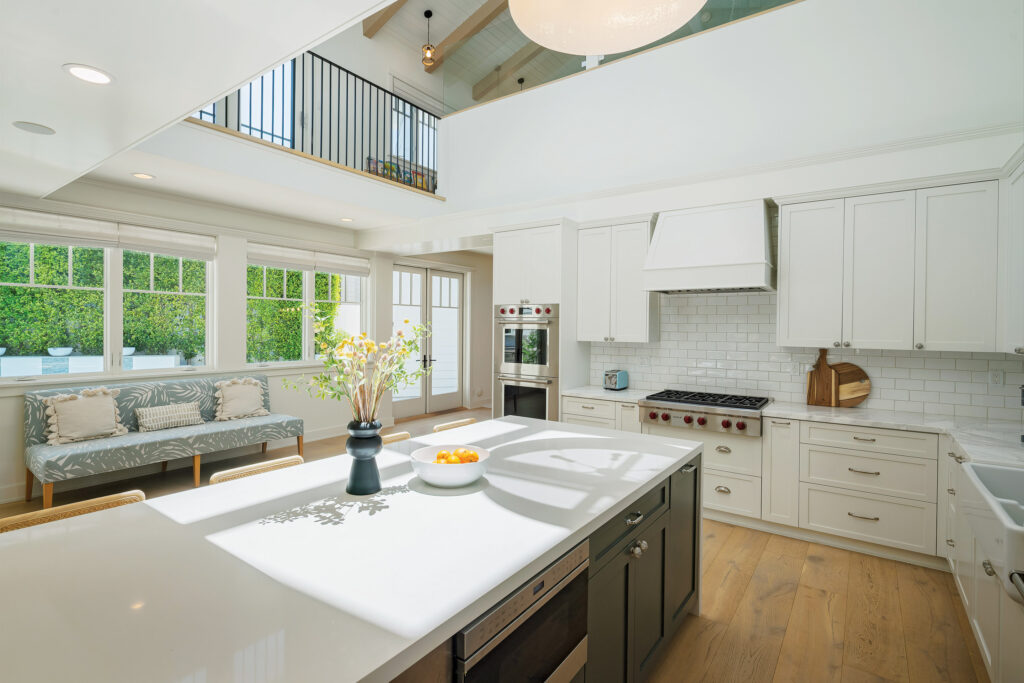
Heart of the Home
The home sits strategically positioned to blur the lines between inside and out, with every sightline considered, and the study of light so complete that the lifestyle flows invisibly from morning coffee on the terrace to sunset by the pool.
Walk through the front door and the two-story entrance makes an immediate impression with cathedral ceilings and custom wood beams that speak to studied craftsmanship. This is Lee’s architectural philosophy in practice: spaces that feel both grand and intimate, and serve both sophistication and day-in, day-out functionality.
Anchored in the center of the floor plan like a town center, the kitchen boasts a soaring ceiling and a dramatic tower of windows that make the most casual meal feel elevated. Sub-Zero and Wolf appliances are featured alongside custom, handmade lighting that casts a warm glow as the night settles in. Steps from this kind of culinary cathedral is the back terrace, where you can host al fresco without missing a beat of conversation.
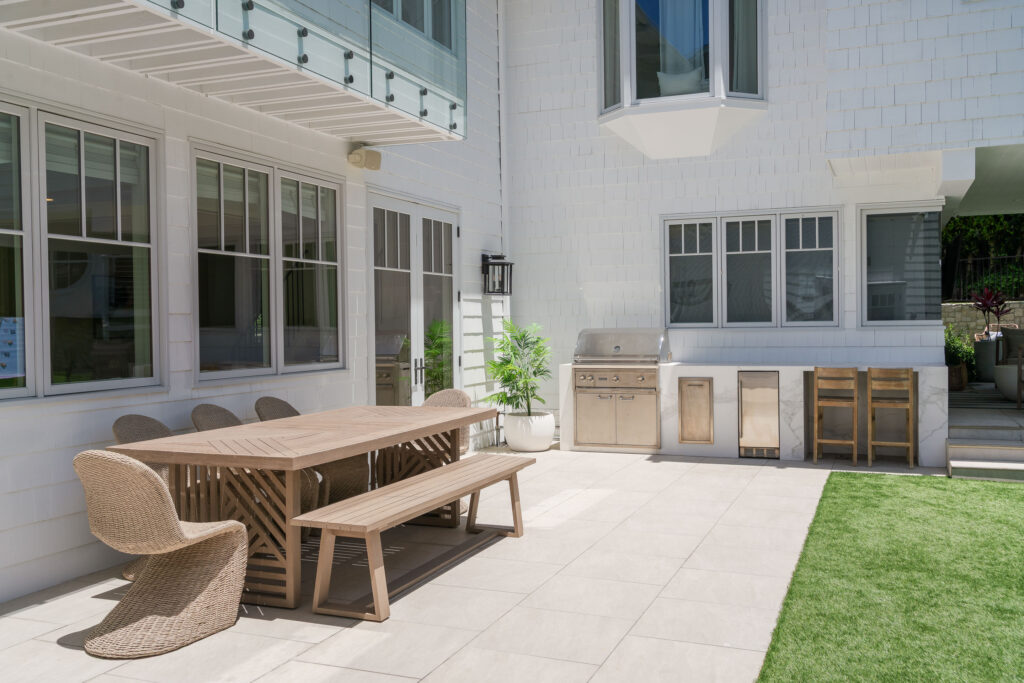
The home’s spacious floorplan includes five bedrooms, thoughtfully arranged. Four bedrooms are located on the main level—a highly sought-after configuration for families—while a fifth bedroom with an ensuite bathroom on the lower level offers flexibility for guests or multi-generational living.
The primary suite is a sun-splashed escape where days start on the balcony, overlooking the crystal blue of the pool, or getting ready in a marble-clad bathroom, spacious and spa-like with a clean white palette and heated floors.
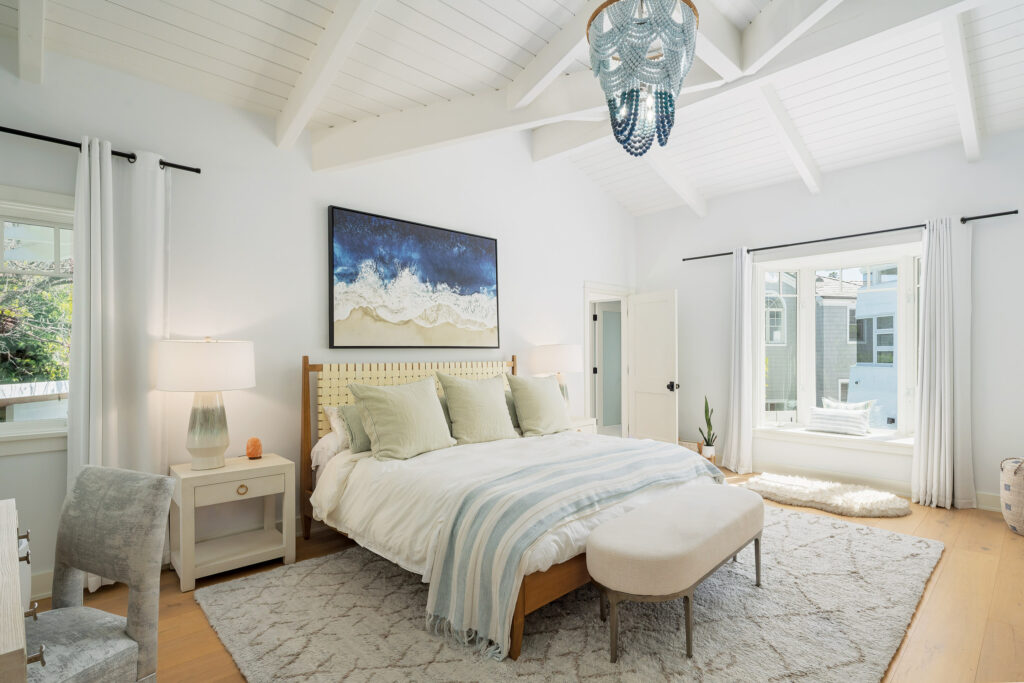
Resort-Style Living
Perhaps the home’s most extraordinary feature is its resort-like backyard. The lush landscaping creates distinct zones for relaxation and recreation, while maintaining privacy within the neighborhood setting.
The current owners added a pristine swimming pool and bubbling spa, its angular silhouette an inviting centerpiece against the vivid green of the yard. (Beyond providing sun-splashed hours of relaxing water games and sunbathing, the pool features athletic jets that create currents for vigorous lap swimming.)
Two more features turn the sculpted yard into a dream-like domestic setting: An outdoor movie screening area and a custom two-level playhouse with a climbing wall. Tucked behind the movie screening area is another recreation zone, perfect for use as a baseball practice area.
“It’s really a paradise for young kids,” explains the agent.
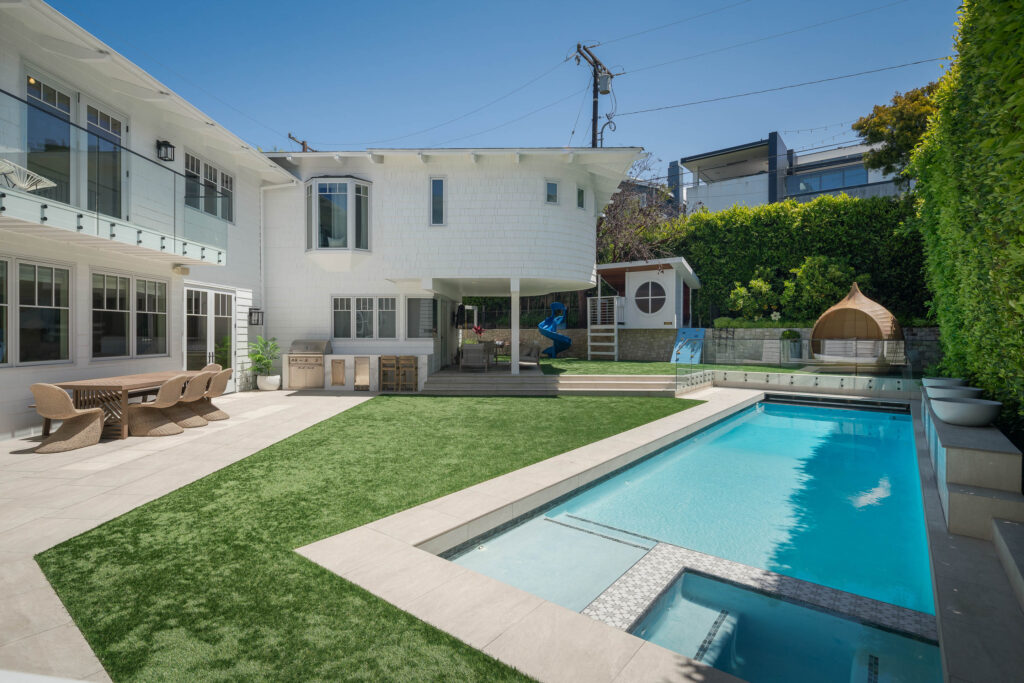
A Perfect Balance
Through the years, this home has been continuously refined. Earlier Waterleaf Interiors renovations followed Lee’s original vision while incorporating contemporary luxury standards—Calcutta marble, Perrin & Rowe fixtures and quality hardware throughout.
The current owners have taken this foundation and refined it even further. New hardwood floors flow throughout the entire home, while completely remodeled bathrooms—including an expanded downstairs ensuite and a reimagined kids’ bathroom with new vanity areas—reflect careful attention to daily living.
The sprawling four-plus car garage is another lifestyle magnet in a property filled with them. It’s big enough to house ample vehicles, while outfitted for usage beyond storage: Recent upgrades include new epoxy floors and custom cabinetry, plus a kitchenette and bar area to transform the space into a neighborhood hangout space, if desired.
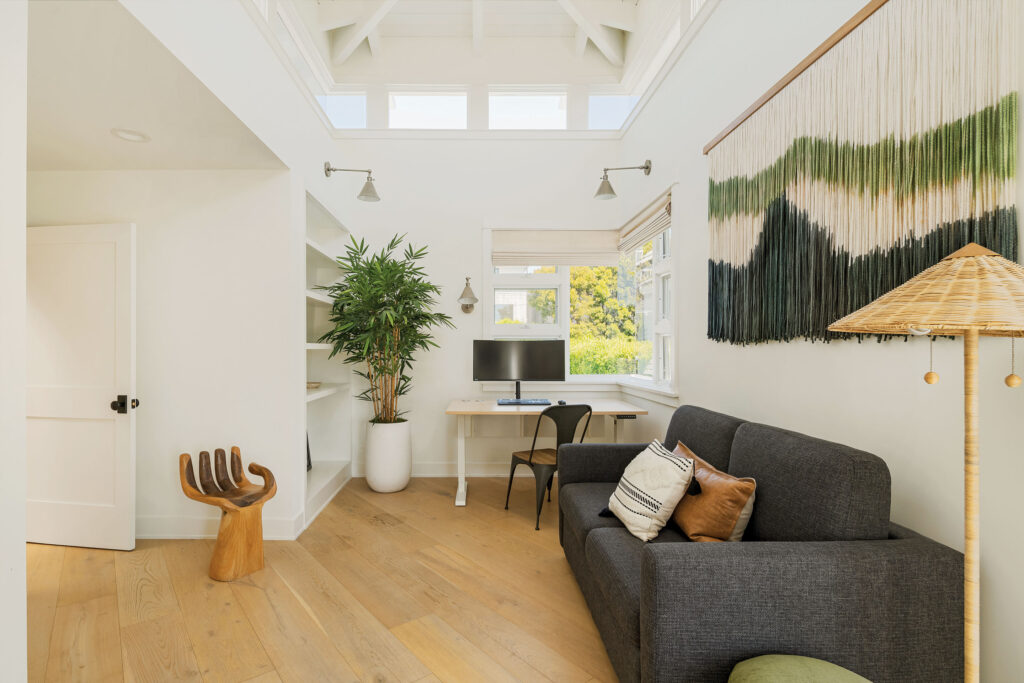
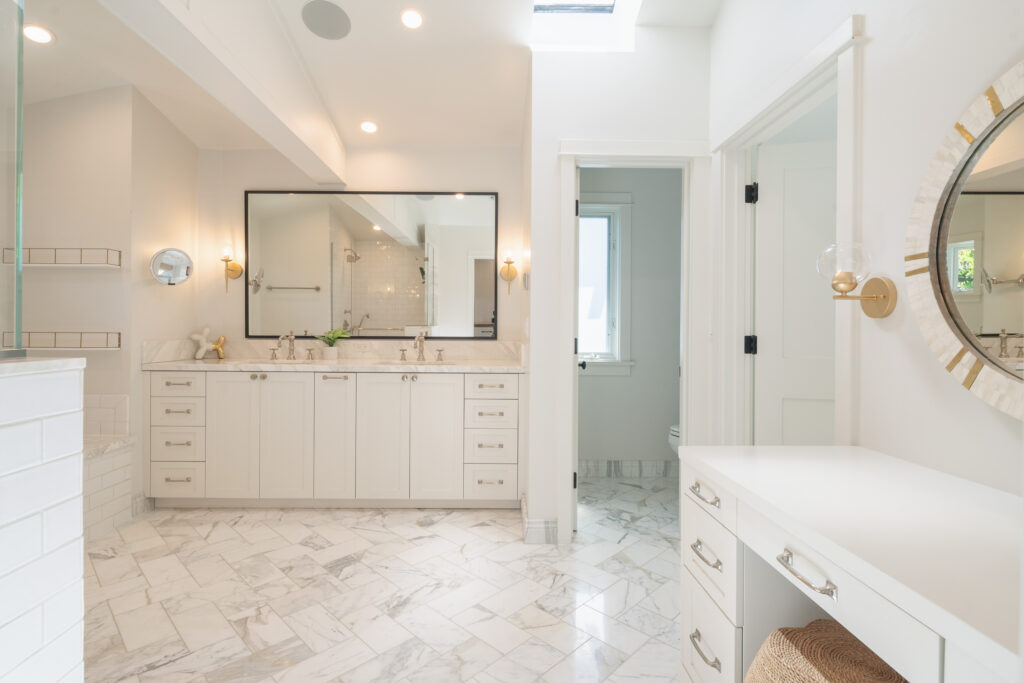
“It’s really unlike any other house you’ll see in Manhattan Beach,” the agent reflects—and the distinction runs deeper than architecture alone.
Here, on a quiet two-block street, sophistication meets everyday user-friendliness. An outdoor lifestyle is tucked alongside vibrant coastal living. Generous proportions embrace both grand entertaining and intimate family moments. It’s the perfect balance—between retreat and connection, luxury and livability—and an ideal setting for treasured days and chapters to spontaneously unfold.
Jenny Morant | DRE# 01874517
Tyler Morant | DRE# 02155473
Jenny Morant Group | COMPASS | 424.409.8976
List Price: $9,350,000
Photography by Nathaniel Williams






















