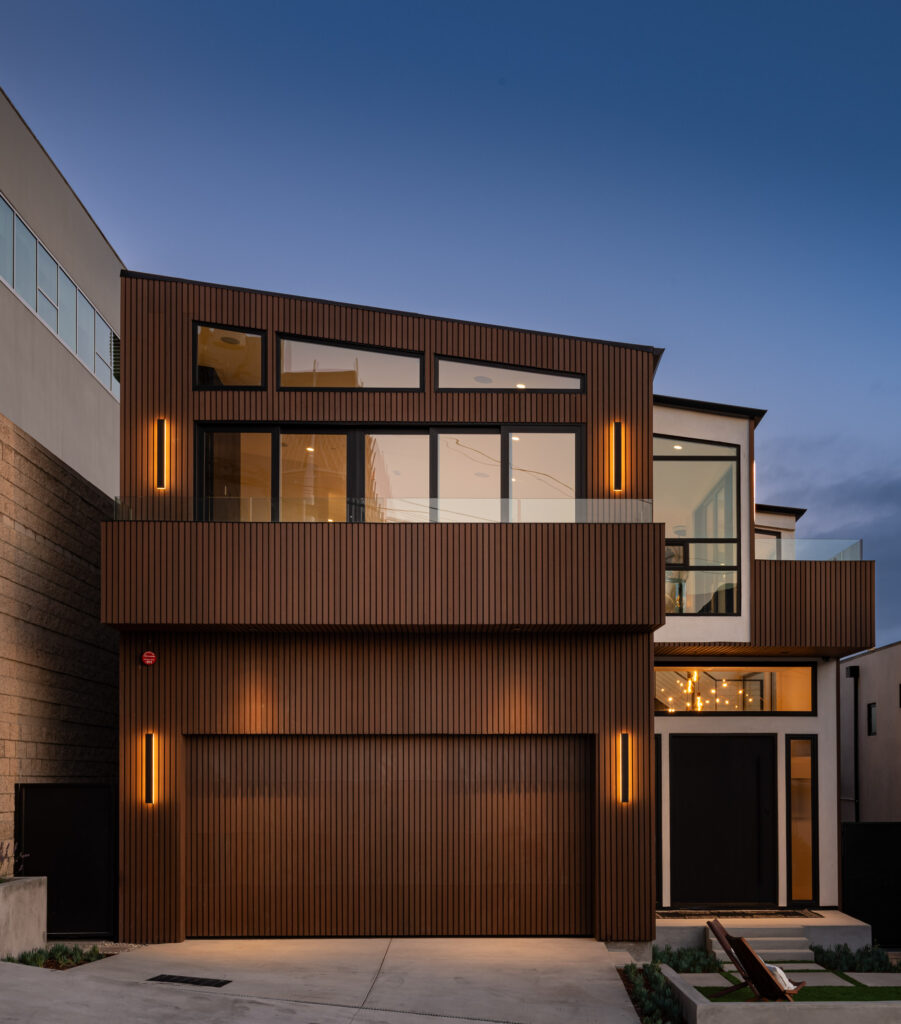
Sweeping Ocean Views And Thoughtful Domesticity Unite In A Hyper-sophisticated New Hermosa Beach Residence
Perched at the summit of a quiet residential street in Hermosa Beach, a striking contemporary home emerges anew from the site of a family’s setback—its angular lines and soaring glass walls a testament to resilience and thoughtful design. The approximately 5,729-square-foot residence represents more than just keen luxury design; for its owner, it’s a deeply personal project.
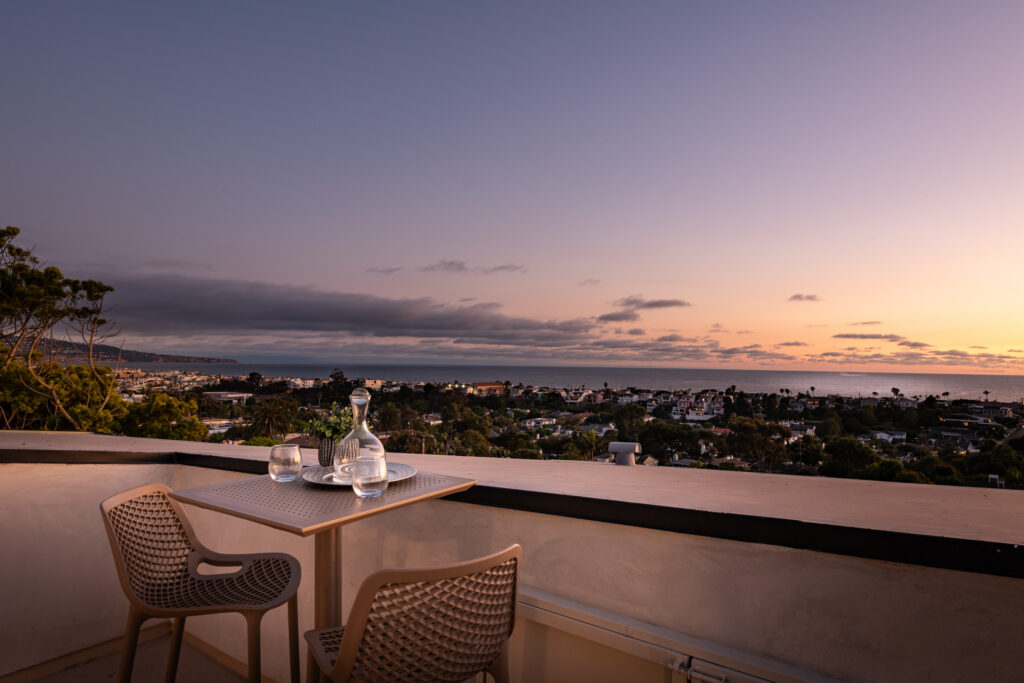
An Unbridled Vision
Designer Danielle Terrasi knows this site in detail—she and her family had lived here before fire consumed the interior of the original home, leaving only the shell and the site’s extraordinary potential.
“It was devastating,” she recalls, “but it also gave us the opportunity to recapture the 180-degree ocean views.”
And a chance to offer an unfettered version of what the site could be.
“It’s very rare for me to have a project where I have full control,” she points out. “It was very free, and a lot of fun—like a dream come true.”
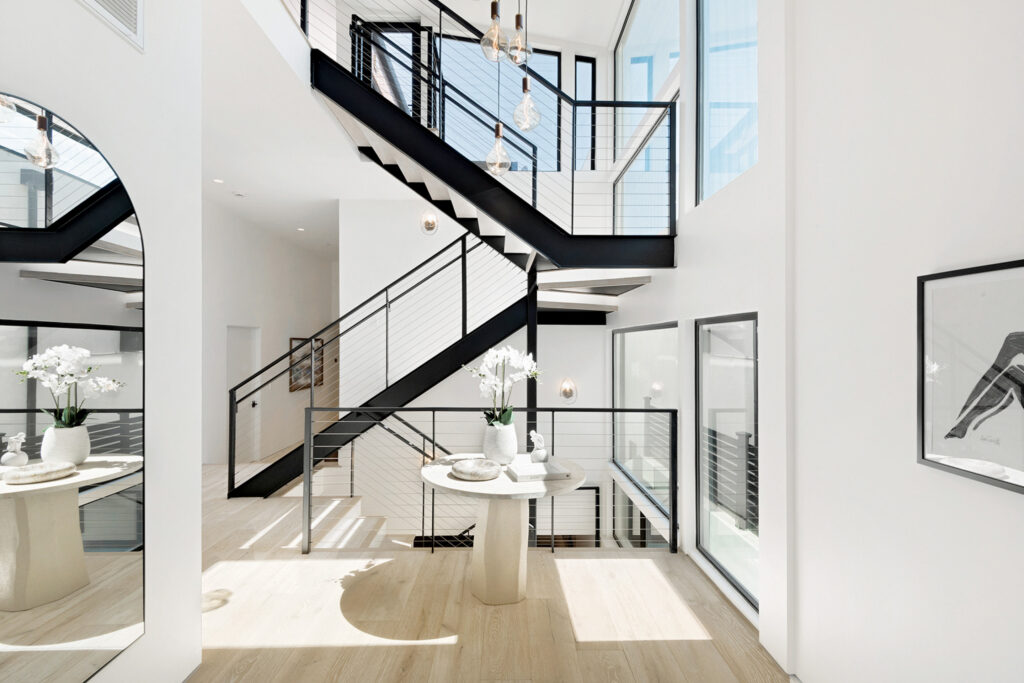
The result is a spacious three-level luxury residence that maximizes both vistas and versatility for contemporary family living. The designer brought the vision, and a development company brought the execution.
“We worked seamlessly, hand in hand,” says developer Nick Lind of Revere Real Estate, an end-to-end development and construction firm that creates custom residences in well-heeled coastal communities. “Danielle had an incredible vision, and we were the way to bring it to life.”
The driver behind the major design decisions was cinematic panoramic views, stretching from Palos Verdes to Santa Monica Bay. This, in tandem with the hilltop topography, allows for views to flow from all sides of the home.
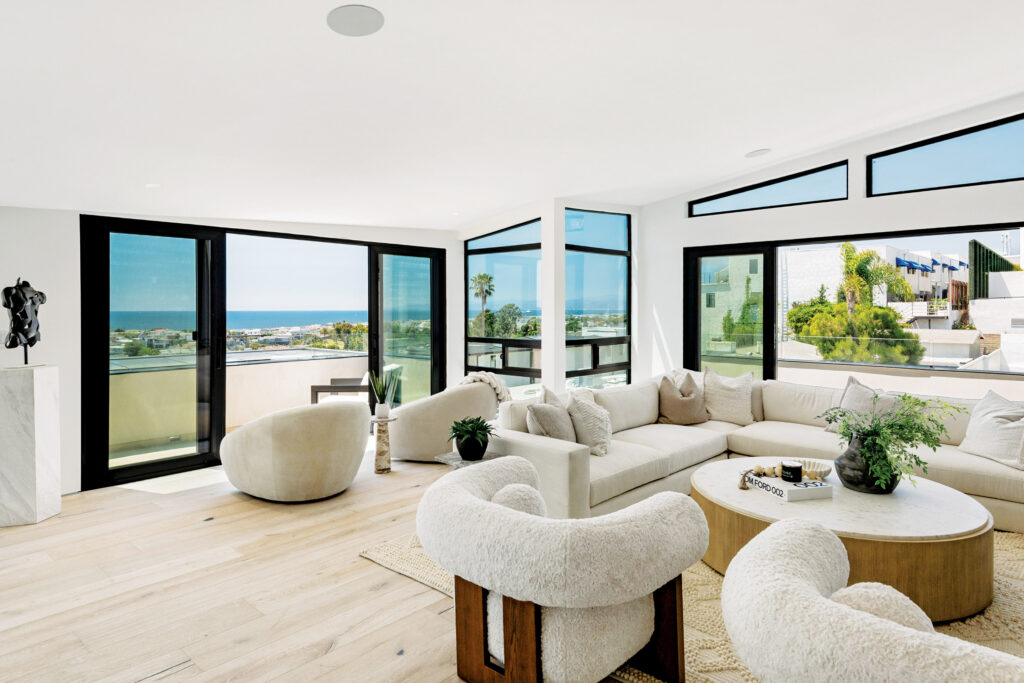
“The designer maxed out, to the inch, the height limit,” says real estate agent Mark Leddy. “Rather than just having the bookend views, which is very common in ocean view homes—there are views to the north, views to the south, and the entire view on the western wall of the house.”
To make the most of these, Danielle Terrasi positioned main living spaces on the uppermost floor, creating an open-concept great room where living, dining, and a chef’s kitchen flow together. Floor-to-ceiling glass doors by Win-Dor erase the boundaries between inside and out. Similarly, the main kitchen window accordions open completely, revealing countertops that extend from interior to exterior, “like a trendy restaurant bar,” the designer points out.
“There’s something about being up there and seeing the ocean that just lets you exhale,” Danielle Terrasi explains. “You release whatever you had and feel grateful for the life you have.” The space is anchored by a dramatic fireplace—”the heart of the home,” she notes—while vaulted ceilings and European white oak floors, in 9-inch-wide planks, bring warmth to the sophisticated coastal aesthetic.
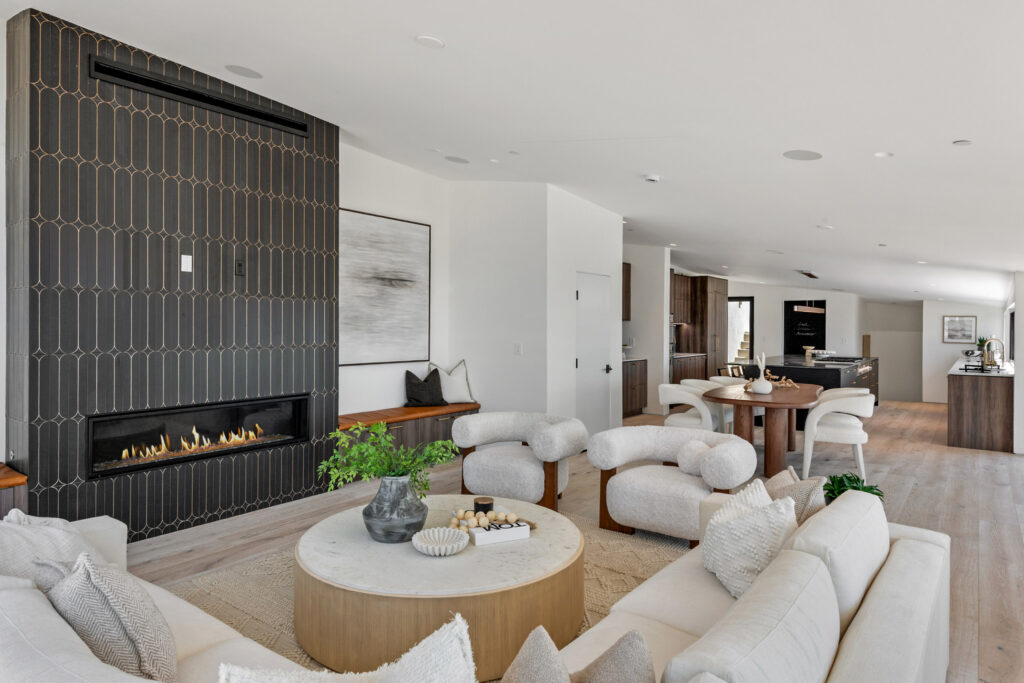
Everyday Ease, to The Max
This isn’t merely a showcase home; it’s designed for the everyday realities of modern family life. Being a mother who also closely observes how local families actually live, Danielle Terrasi created what she calls a “shape-shifting” residence that adapts to various configurations. The six bedrooms and 5.5 bathrooms are strategically distributed across three levels, with thoughtful placement that considers everything from au pairs to aging parents who might need accessibility.
The middle floor houses four bedrooms, including an office-guest room near the front entrance for professional meetings, while a dedicated playroom opens to the side yard.
Danielle Terrasi’s attention to lifestyle details borders on obsessive—in the best possible way. Throughout the floorplan, there are countless details embedded to make life easier. Steps from the entrance, an elevator shuttles people and packages between floors. Storage abounds, and the laundry room, positioned near the entrance, doubles as a mudroom.
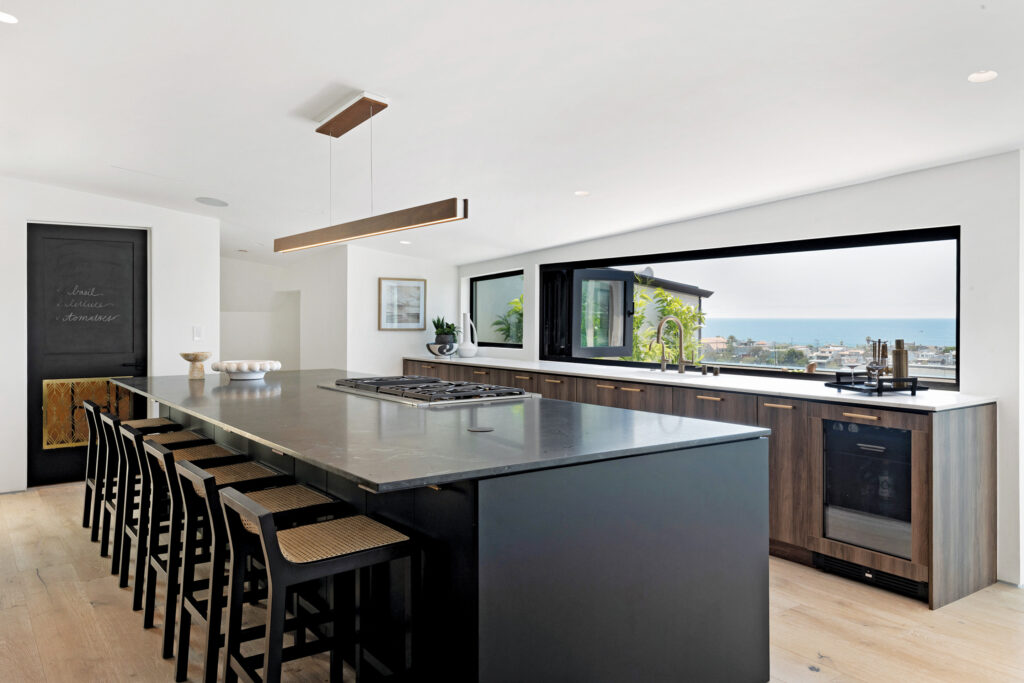
“You can never have too much storage,” the designer points out.
An exterior bathroom door allows surfers and beach-goers to rinse off without tracking sand through the house. The kitchen boasts two sinks and two dishwashers—one set for entertaining, another for serious food prep. The more you explore, the more you discover.
“Their goal was to check every box,” the agent says of the designer and developer. “There are extra amenities thoughtfully added for large or extended family living.”
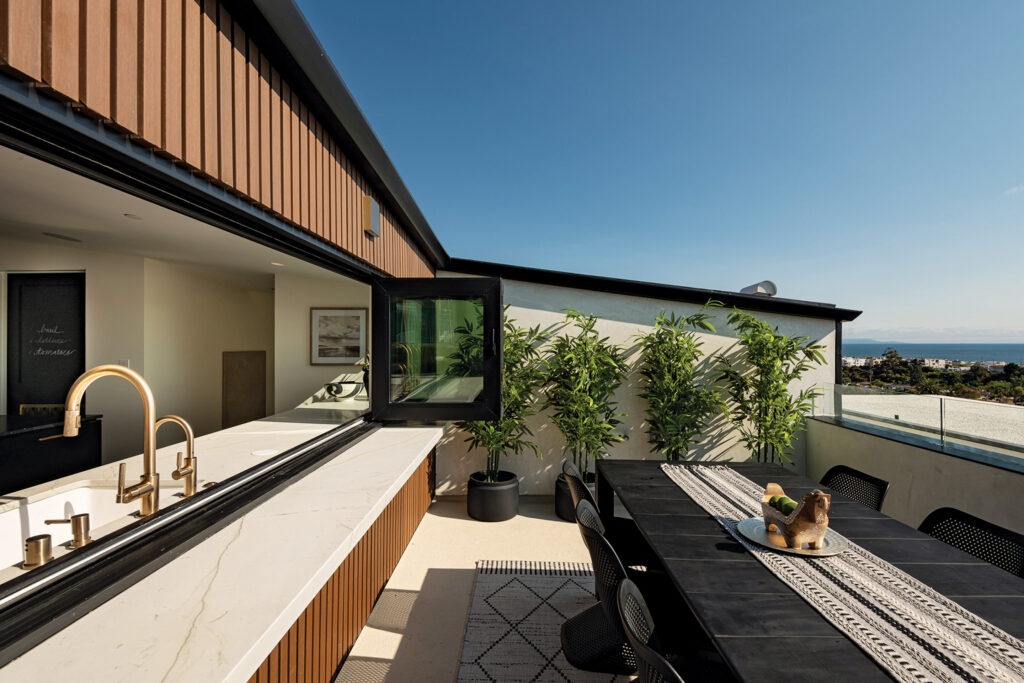
The Sum of Its Details
The walkout-basement level transforms typical below-grade space into sophisticated living areas. This is an area—complex subterranean work—where the development firm shines.
“Shoring and basement work can be pretty complex,” notes developer Nick Lind, “and I had already done it multiple times, so I felt like it really played to our expertise.”
A screening room and recreation room occupy the interior spaces where natural light is less crucial; also on this floor is a full kitchen, a bedroom, and a bathroom, creating a total living suite, complete with washer and dryer hookups.
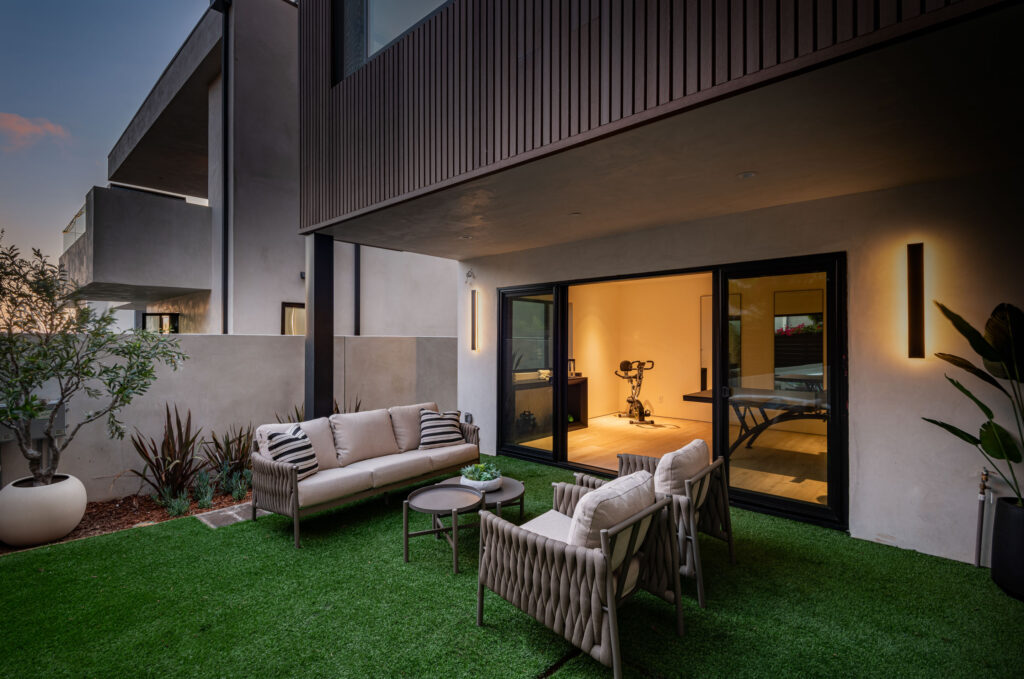
“If someone wanted their parents living there, they’d have everything they need,” Danielle Terrasi notes. “Even a private backyard with ocean views.”
Throughout the home, subtle design elements feed an atmosphere that’s freshly elegant. There are no baseboards—instead, a reveal between drywall and flooring creates clean, uninterrupted lines. European slim-edge countertops appear to float above cabinetry. Even functional elements, like air vents, are custom laser-cut in brass to match the kitchen’s backsplash pattern.
“Revere and their staff were so supportive of taking extra time to execute these special architectural details,” the designer points out. “There’s trim-less, recessed lighting in open spaces, and slot vents in the ceilings and walls. This allows necessary systems, which are not usually the most attractive, to fade from sight, further highlighting the expansive views.”
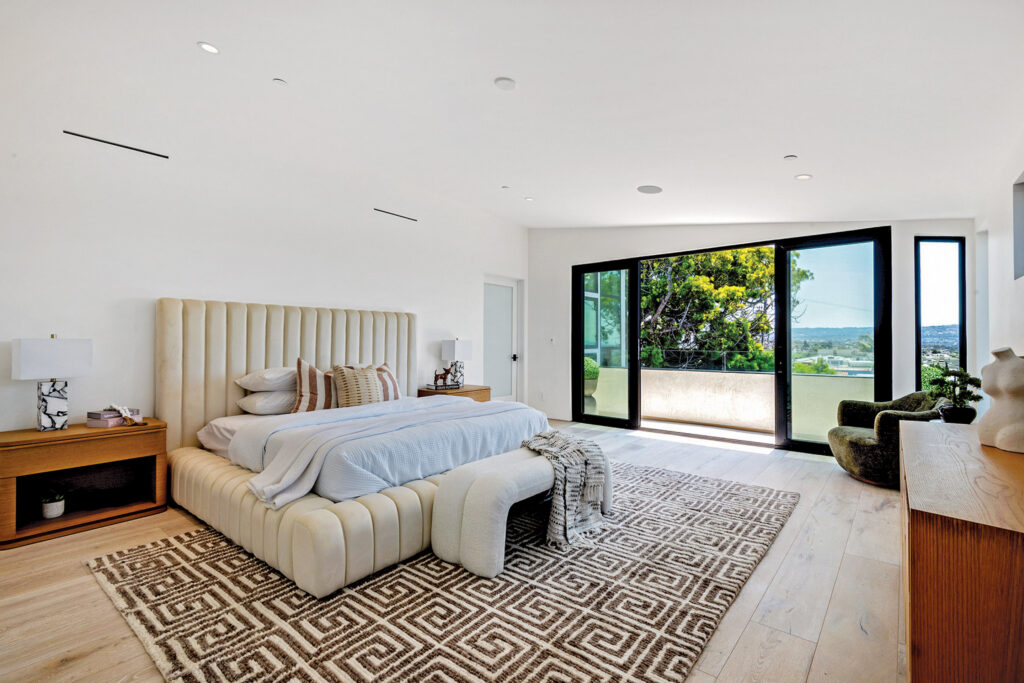
Meanwhile, the exterior balances openness with privacy. Window placement is strategic, and there are 14-inch glass panels atop the balcony railings, which preserve ocean views, even while seated. Indoors, the glamour quotient is high, from designer chandeliers to Mont Blanc and Diamond Black quartzite countertops; even the bathrooms are decked with marble floors.
“Appliances in both kitchens are Thermador,” the designer adds, “and the closets, built-in dry bar, and benches are all custom.”
The designer was also conscious of the home’s prime location. Central to the beach and downtown, both just a mile away, the residence sits on a quiet street lined with newly developed luxury homes.
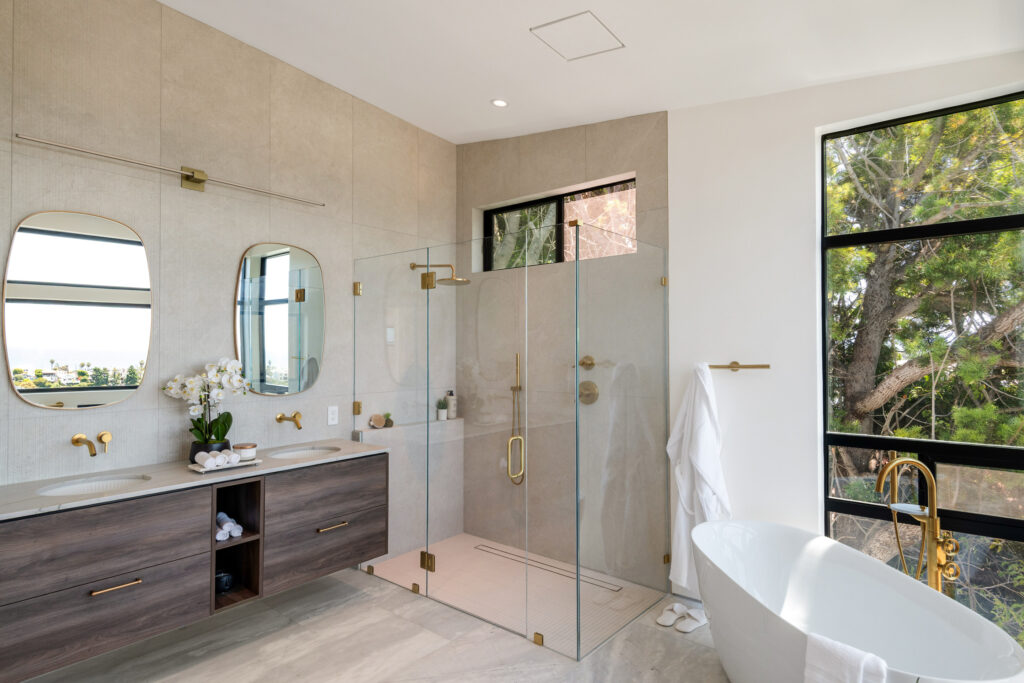
“It’s a cul de sac, so there’s no through traffic,” says Leddy.
The Valley/Ardmore greenbelt is a 5-minute walk, and the home is within walking distance to three schools. This isn’t just a house—it’s a hand-in-glove design catering to the local lifestyle, designed by someone who understands both the community’s rhythms and a family’s evolving needs. From the ashes of loss, Danielle Terrasi has forged something far grander than what came before.
Mark Leddy | 310.710.8536 | DRE# 01519607
Schneider Properties | Compass
List Price: $6,985,000
Photography by Todd Goodman LA Light Photography





















