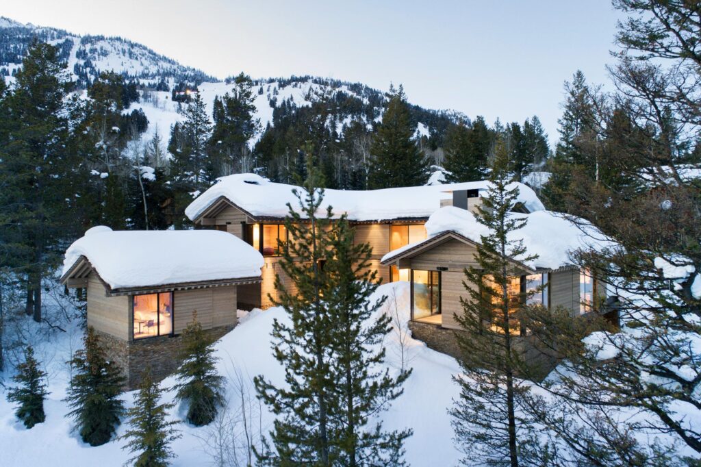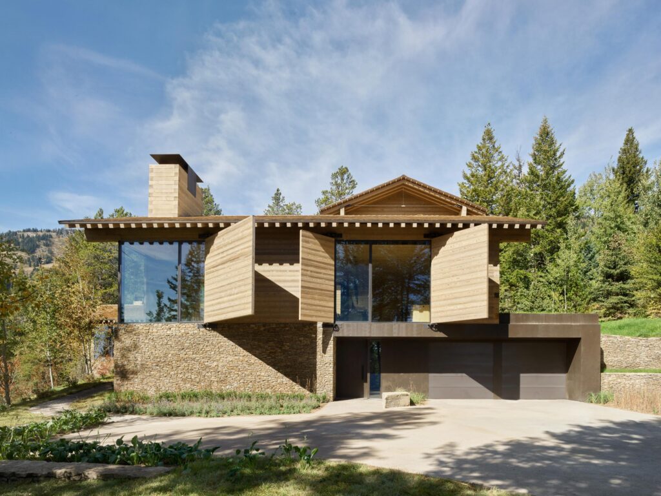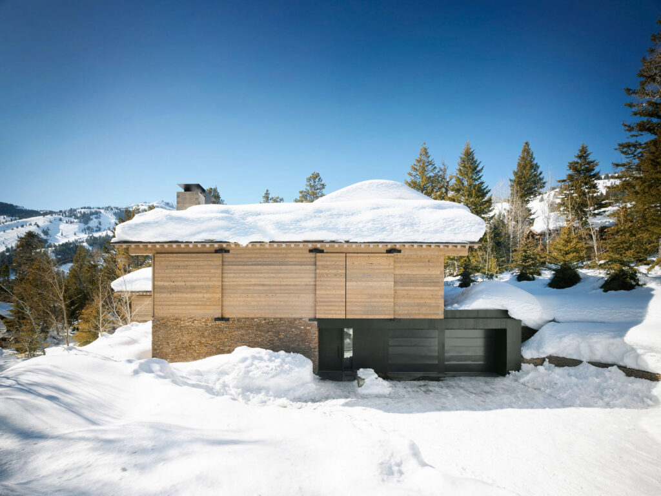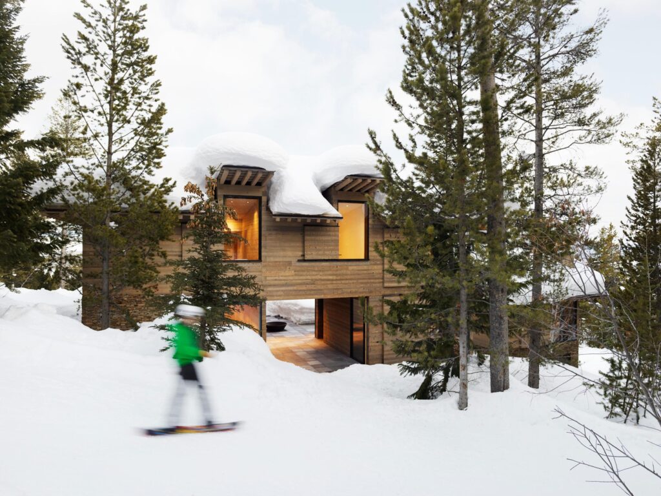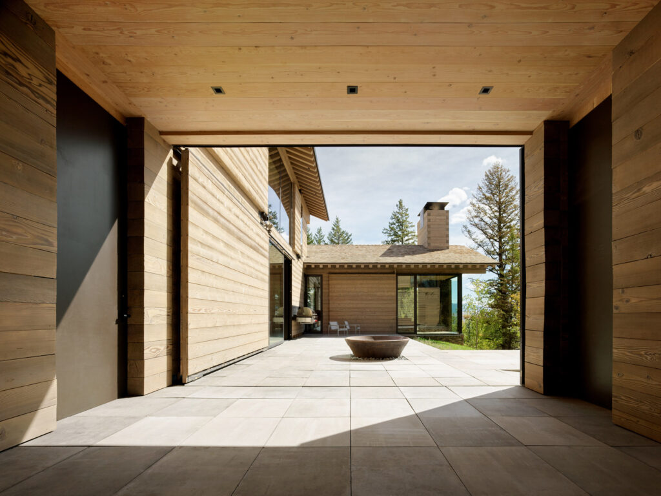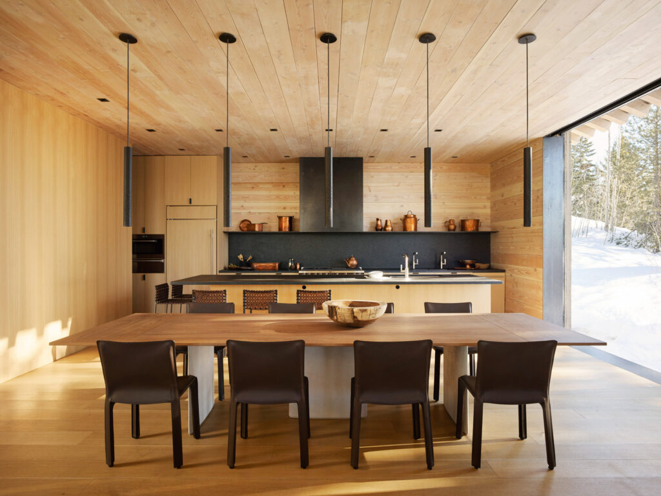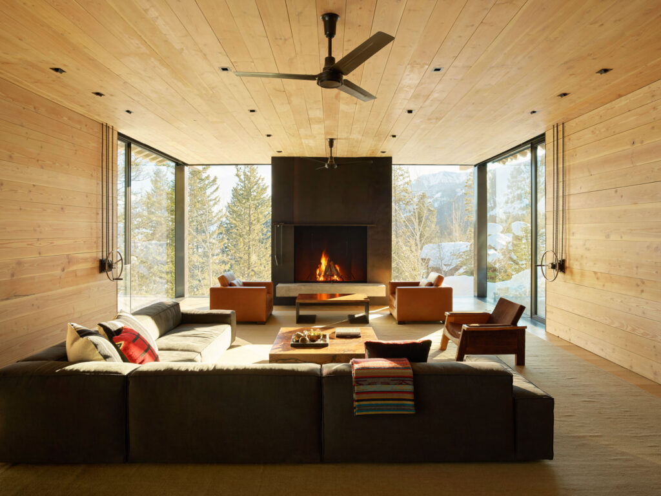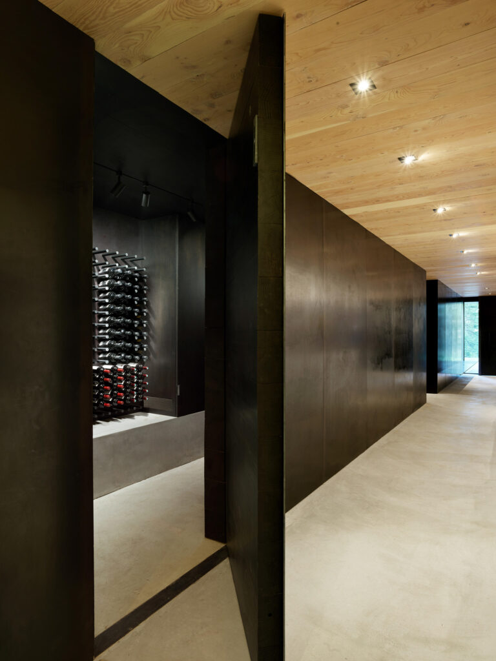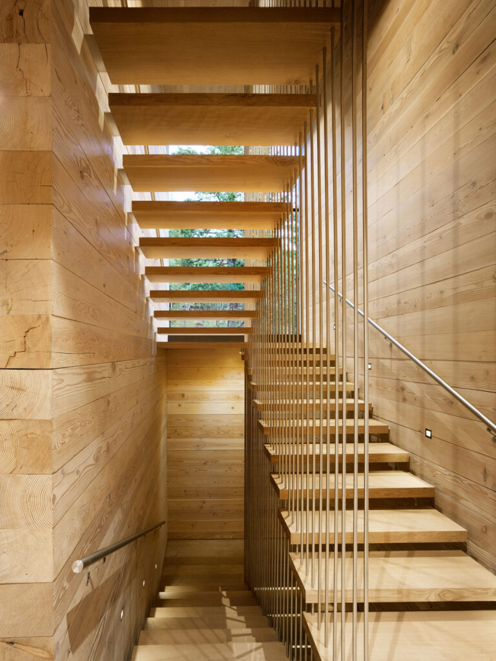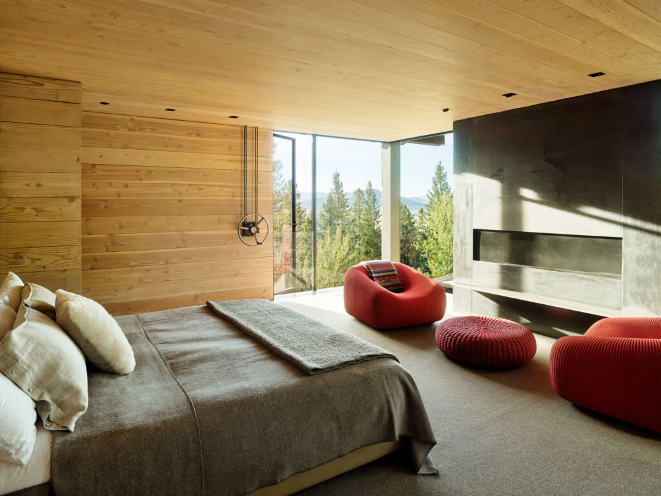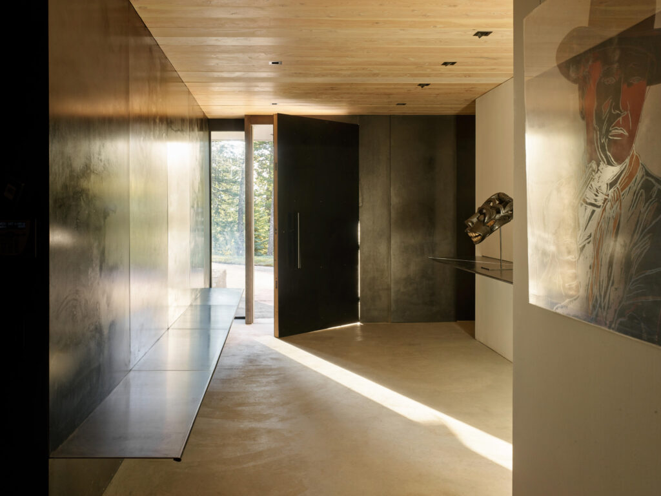Digs.net - Find Your Place | Local Real Estate Happens Here
This 8,050-square-foot mountain house engages with the surrounding landscape and dramatically varied climate in Jackson Hole, Wyoming by Olson Kundig
Architecture is experiential,” says Tom Kundig, FAIA, RIBA, and Olson Kundig principal/owner in a conversation with Michael Chaiken, curator of the Bob Dylan Archive, in the architect’s fourth book, “Tom Kundig: Working Title.”
“It’s like music. Sure, you can listen to a digital recording of a superb analog recording, but live? That’s a whole different kettle of fish. Architecture is all about experience.”
The owners of this holiday home—a couple from Brazil with four children who all love skiing—certainly agree with this description. Having a house in such a spectacular landscape as Jackson Hole, Wyoming, with easy access to the slopes, is something they enjoy as much as possible with their extended family and many friends.
“They are really excited about being outdoors and experiencing the landscape, which is a completely different sort of landscape than they would normally experience at home in Brazil,” Kundig says of the client.
“They have a real sense of adventure and commitment to design, which is exactly the kind of client I am always seeking. We share many similar attitudes—about adventure, mountains, landscape, art, wine—and have remained friends after the project ended.”
Spread over 8,050 square feet, the main house comprises the combined living, dining and kitchen area opening to an interior courtyard adjacent to the ski-in/ski-out area (directly connected to several Jackson Hole mountains) and ski storage room, as well as a single guest room. The master suite and three additional bedrooms occupy the upper level while the media room, wine storage and bike shop are located downstairs. To the west, a detached guest hut with a bathroom, kitchenette and combined living/bedroom space is totally independent from the main home.
“The surrounding context and the way the clients planned to use the home were the main sources of inspiration,” Kundig explains.
“The clients were really looking to be immersed in the mountain landscape. So the design of Teton House speaks to the yin and yang relationship that you experience in mountain environments: You want to go outside and be surrounded by unbelievable beauty, to play and maybe feel a little uncomfortable, but you also want somewhere safe and warm to go at the end of the day, so you can regroup and recover. Teton House really explores that sense of prospect and refuge, contrasting big views with smaller, more private, and sheltered spaces.”
Kundig’s interest in the ways people interact with their built and natural environment is reflected through all his projects, and this one is no exception. His approachable architecture explores materiality and texture while creating a dialogue and connection with the human condition.
“Lasting, successful architecture has classic roots and acknowledges universal principles of proportion, scale and sense of materiality,” Kundig says. “But then there is that leap that happens when you take those principles and rethink them. Maybe this causes a little ripple in the built environment. Is that ripple important to the future?”
In order to address specific climatic conditions at this property, an exterior wood shutter was installed to protect the home from strong snowstorms when the owners are away via a hand-cranked pulley system.
“The house is a platform for the extreme experiences possible in a mountain climate—it acts as a preamble to the natural landscape just outside,” Kundig notes. “It is meant to embrace the limits of our potential experience of nature and, in turn, of ourselves.”
Varying degrees of transparency were achieved through the large window walls, which offer expansive mountain and valley views during all four seasons. “I like to use kinetic building elements that allow people to physically move pieces of the building, like opening or closing windows, walls and shutters,” Kundig confesses.
“When a user takes hold of a wheel and turns it, opening up some aspect of a building, its effect is not only physical and tactile but emotional as well. It promotes a kind of mindfulness about how you take up the space, which in turn promotes a sense of stewardship of your environment.”
Inside Teton house, several pieces of furniture were custom-made such as the tables and bed frames in the living room, media room and bedrooms. Rift cut oak, fir and walnut create warm interiors, inviting dwellers to admire the panorama outside while feeling sheltered inside.
“Nuance is an important part of this and any mountain home,” Kundig says.
“Like the mountain landscape, the home is not just about the big dramatic views, but also the intimate moments you discover along the way.”
Photographs: Matthew Millman, courtesy Olson Kundig
The post Olson Kundig Full of Nuance by Karine Monié appeared first on Digs.net


